Two slender, elongated buildings occupy both roadside plots along the Winterthurerstrasse, stretching out over the full length and seeking to form tactful links with the existing quarter. The volumes feature rich, sculptural forms and derive their distinctively urban expression from the ground floor space along the road being entirely dedicated to commercial use, as well as large window openings with delicate steel glazing bars. The long façade overlooking the road is configured by a series of prominent square bays. A refined and precise section responds to privacy issues for bedrooms on the garden level and, in response to road noise levels, one-and a half storey living spaces are positioned street-side. A variety of spatial and typological forms can be offered, whereby the fundamental element is connecting garden and city life. Living and dining areas are located in one large space, spanning the full building depth. The kitchen in the projecting bay offers a particular quality – viewed at an angle, there are exciting, urban street vistas. The flats located at the corners have a polygonal chamber typology. A generous communal roof terrace, with adjoining social spaces, offers the quality of spectacular city views and long hours of sunshine.
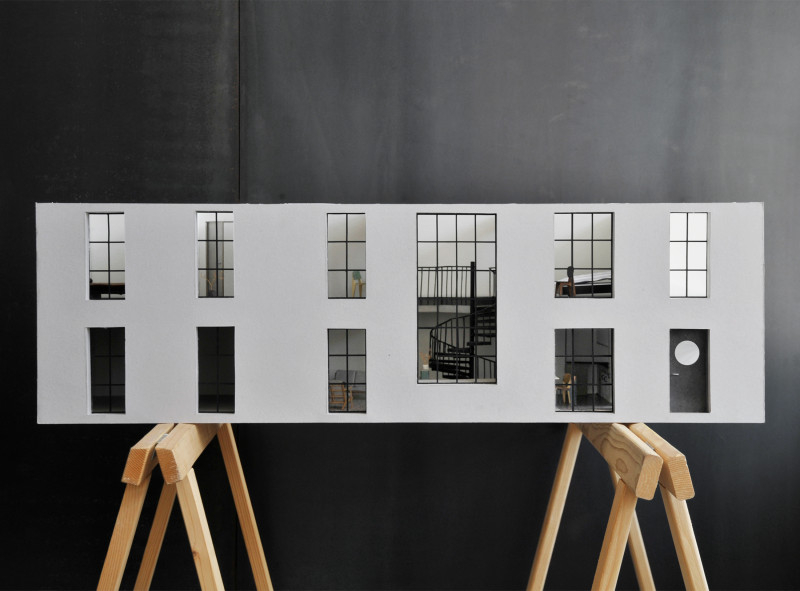
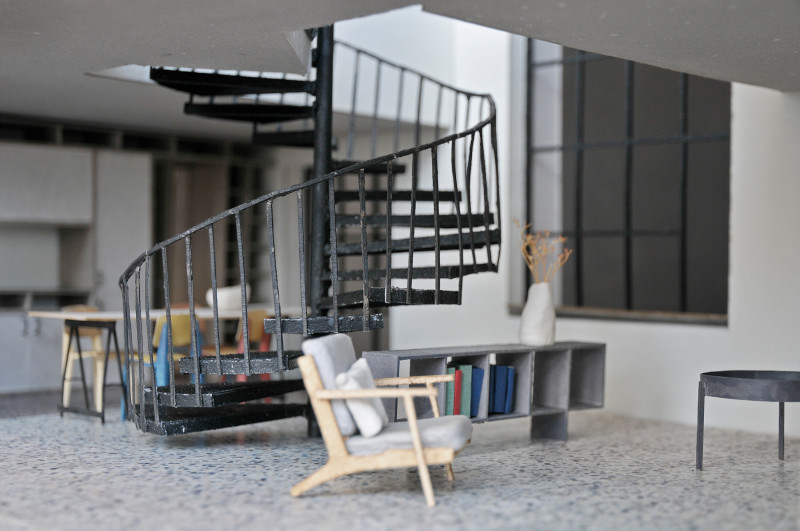
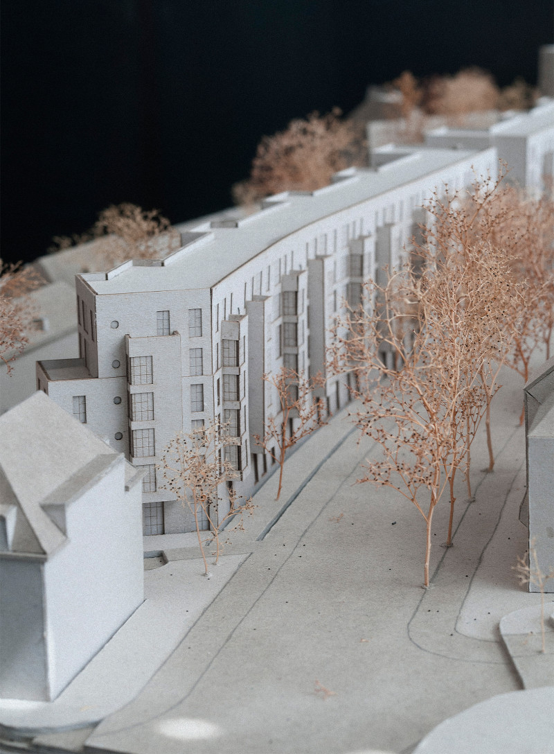
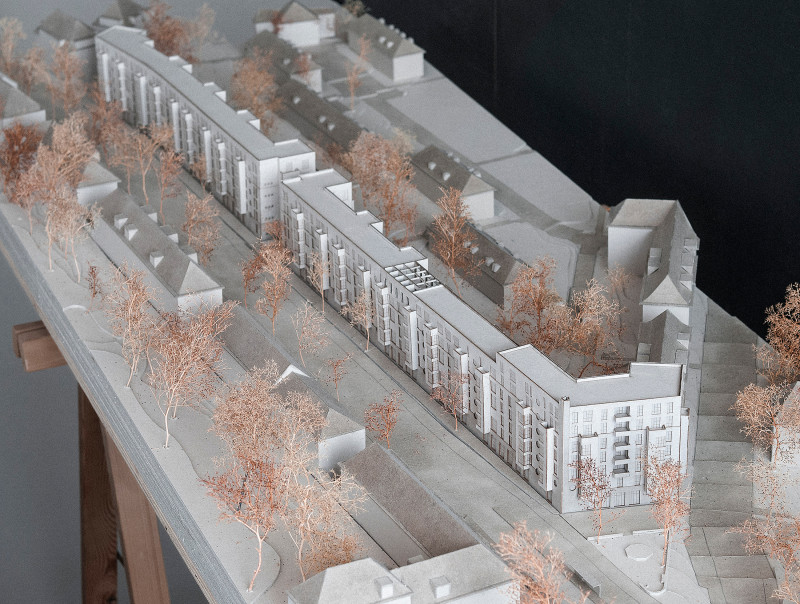
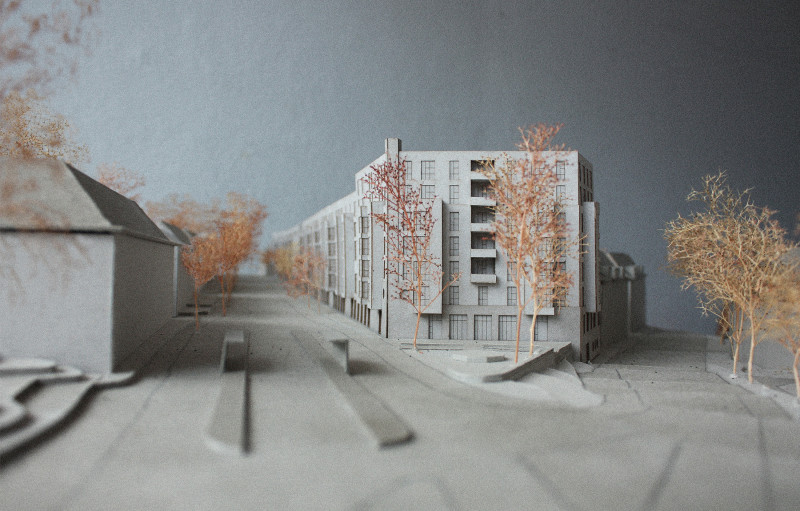
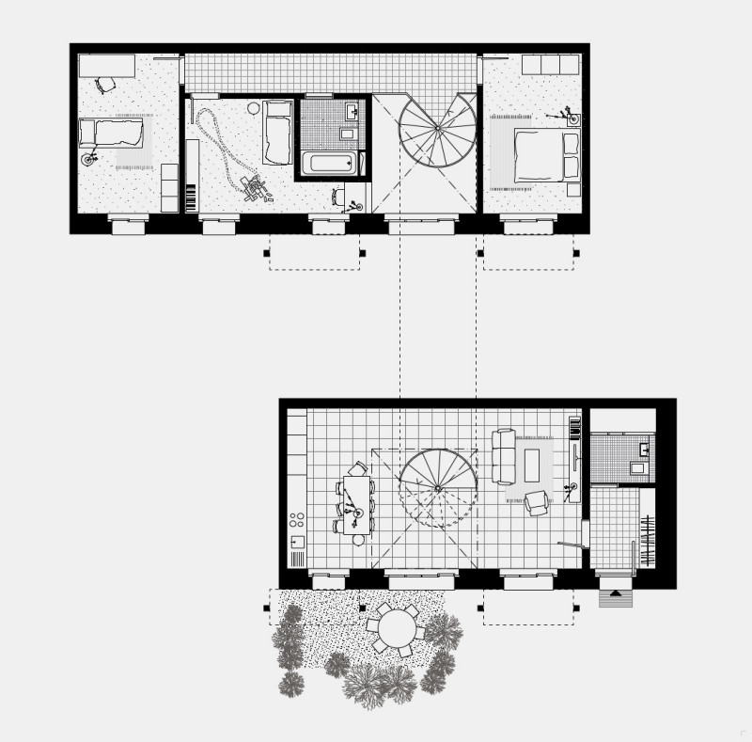
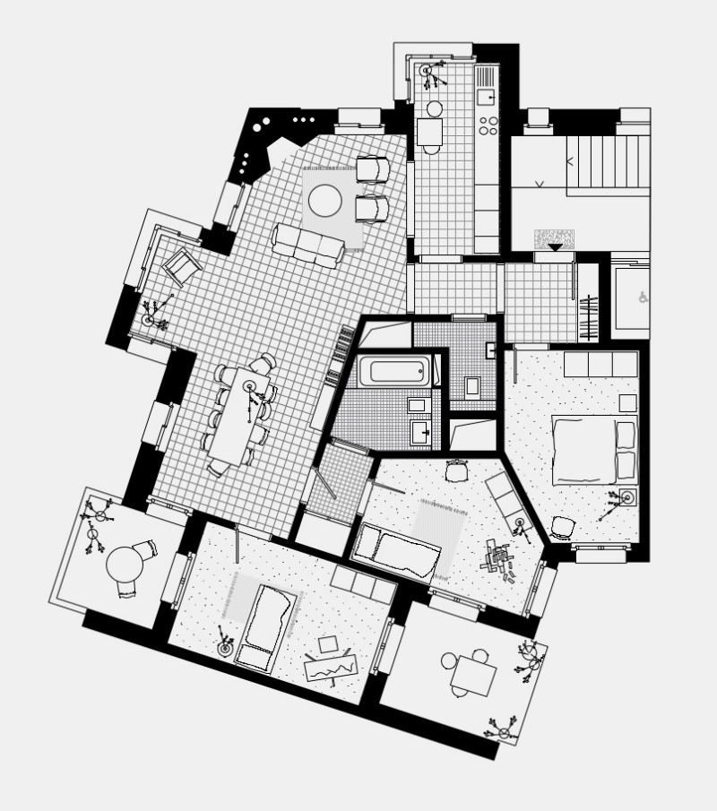
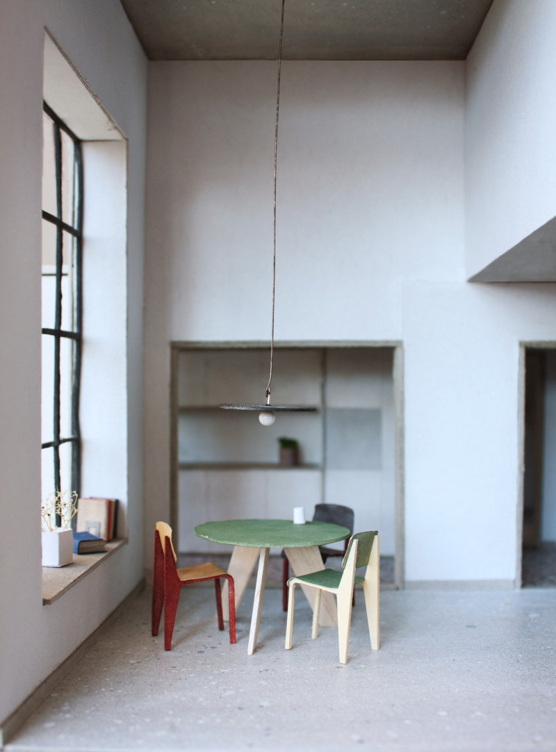
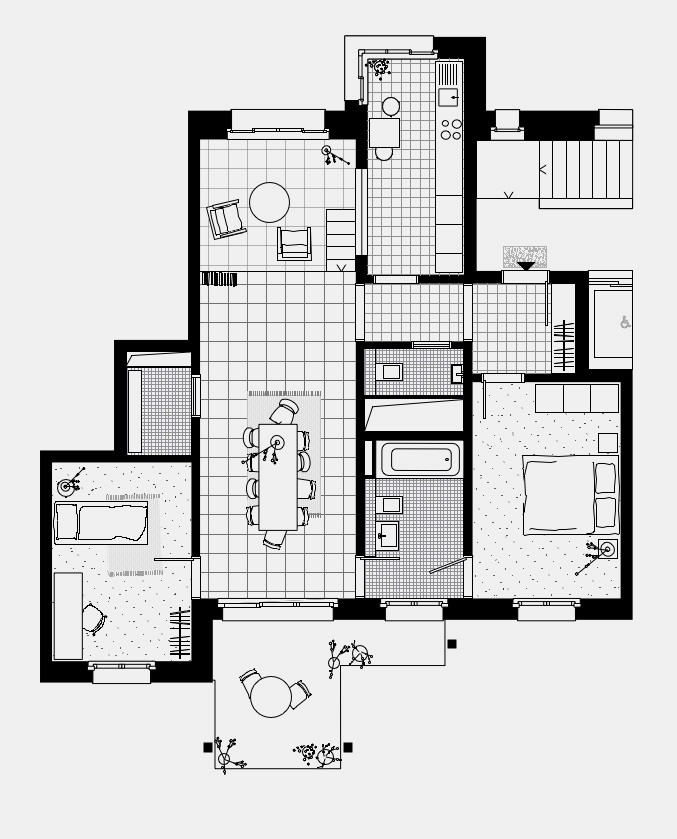
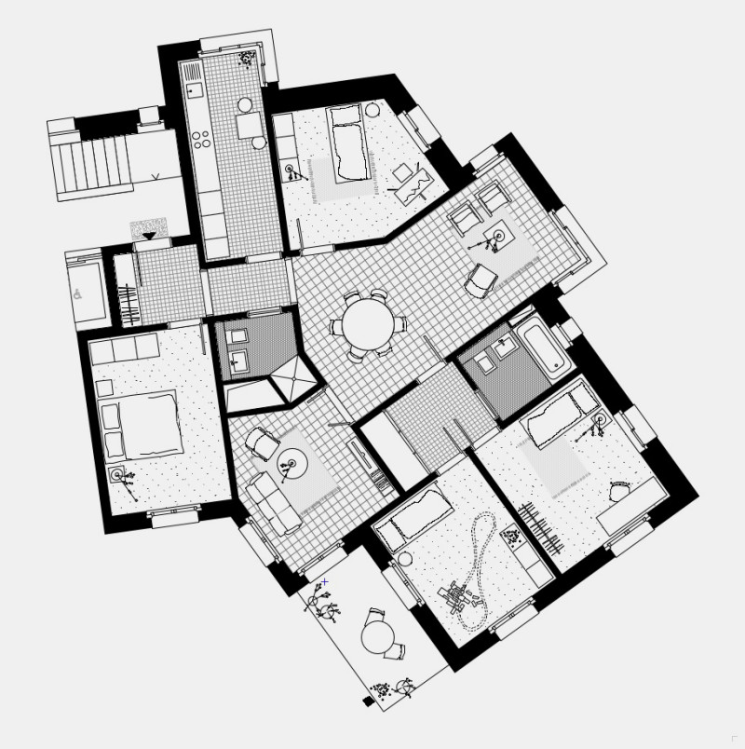
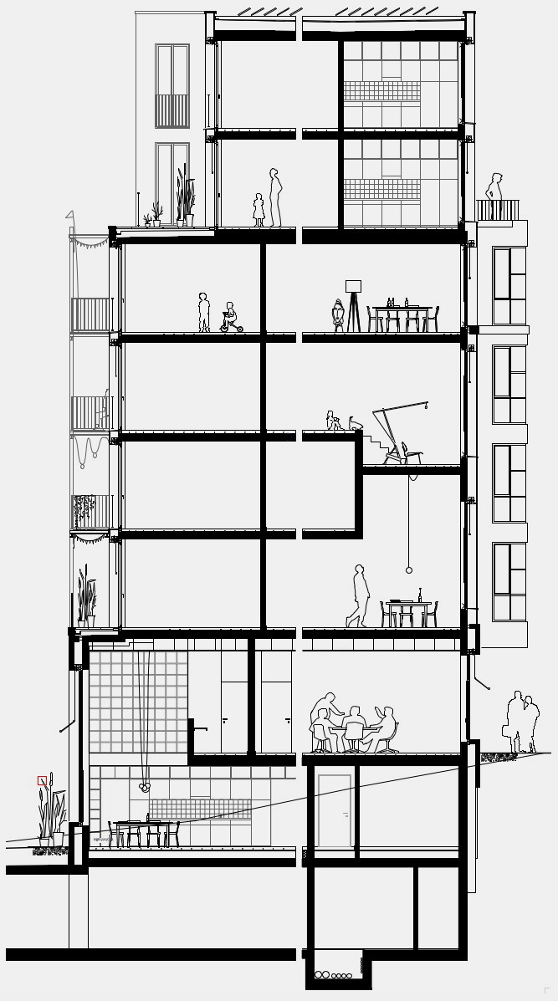

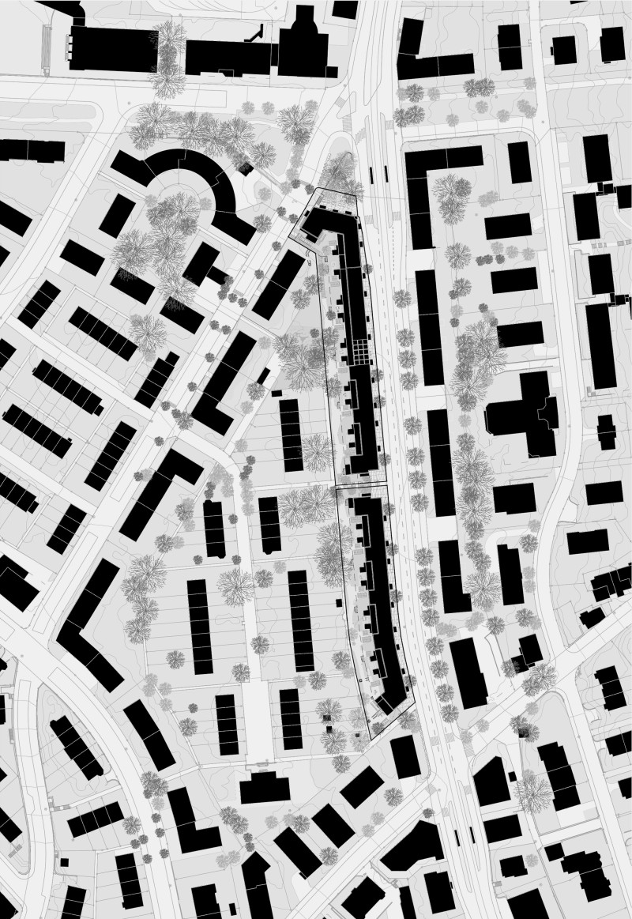
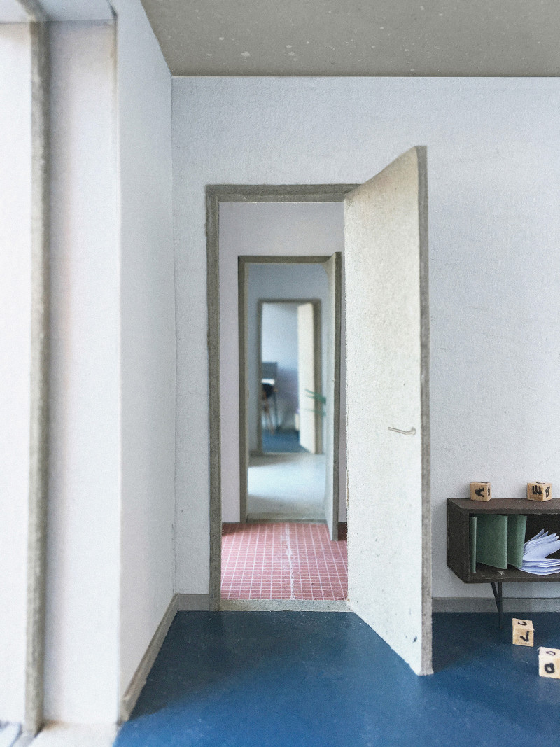
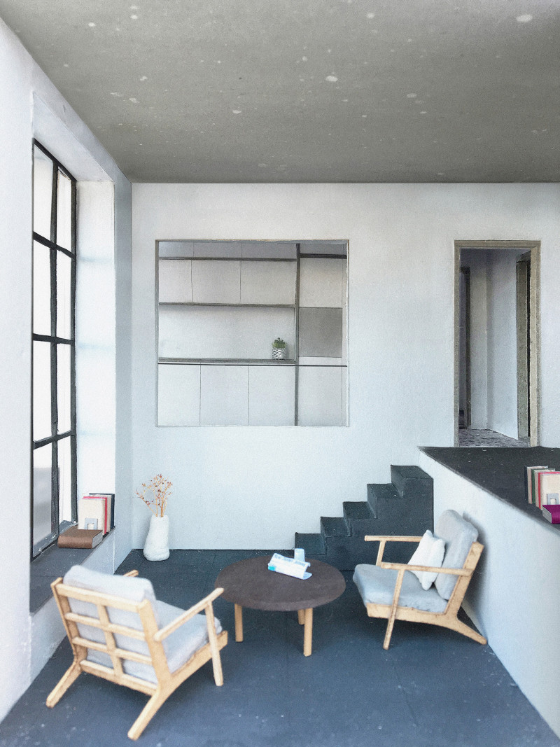
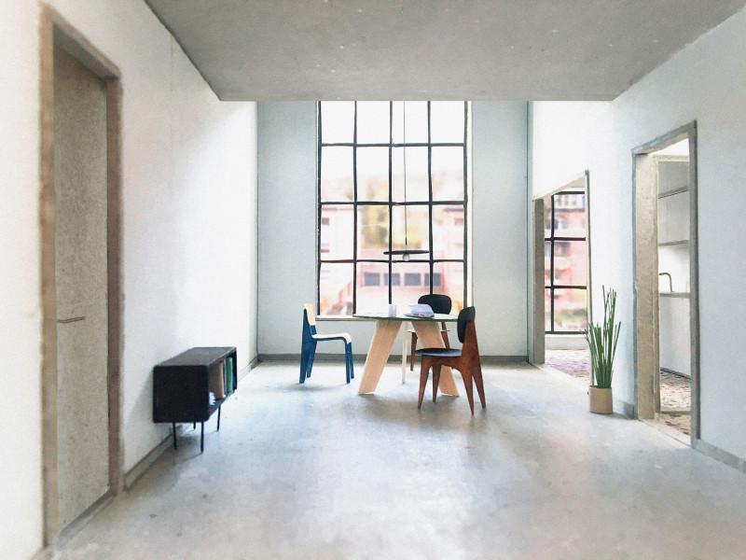
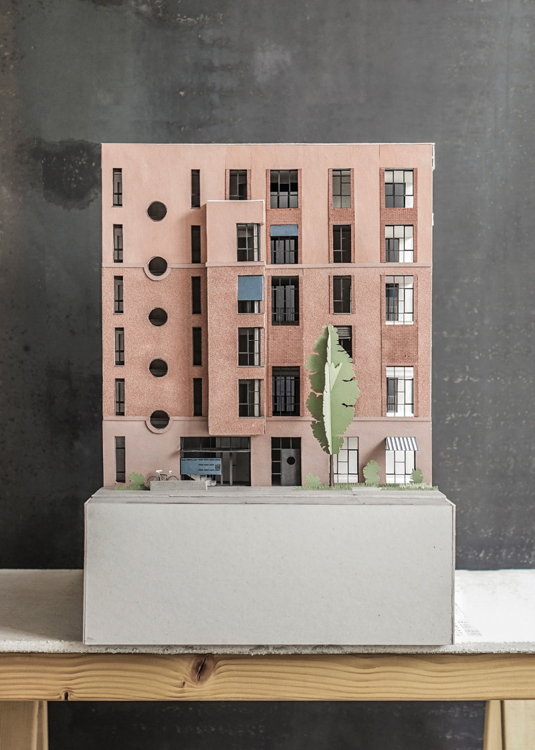
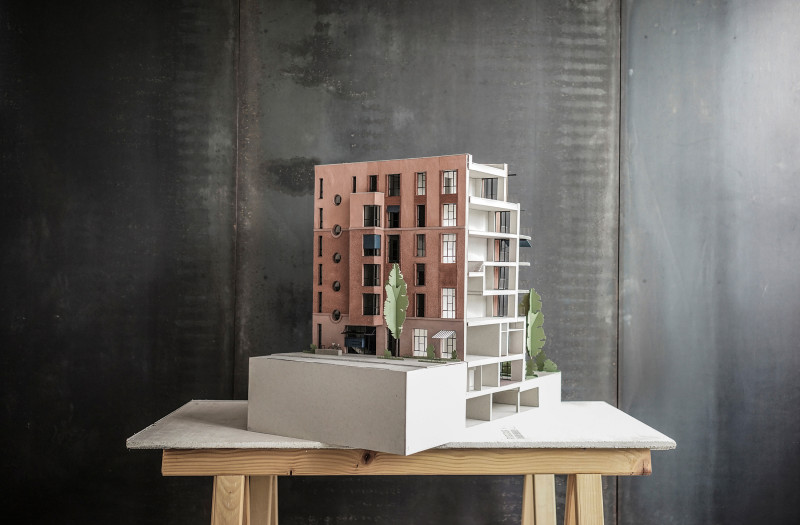
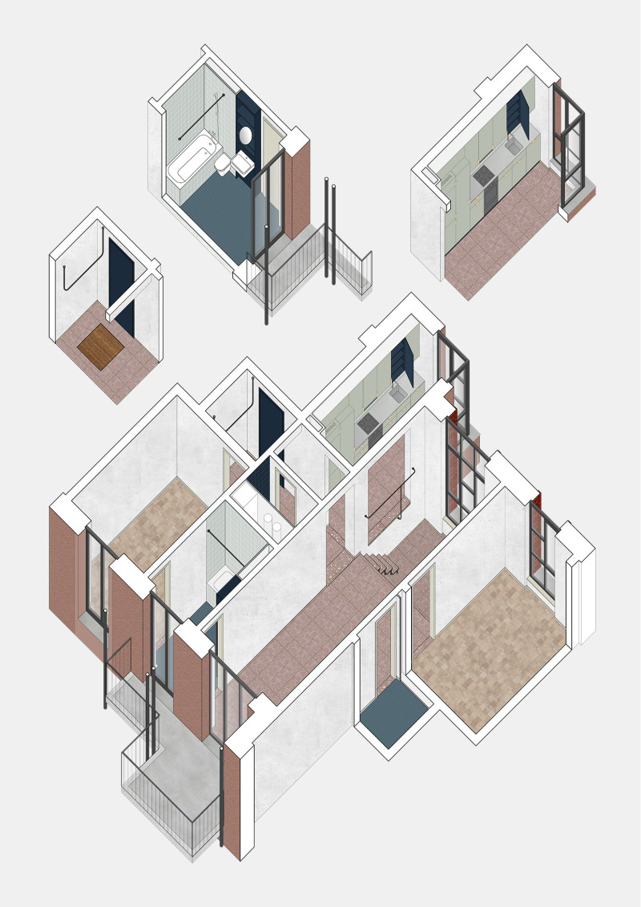
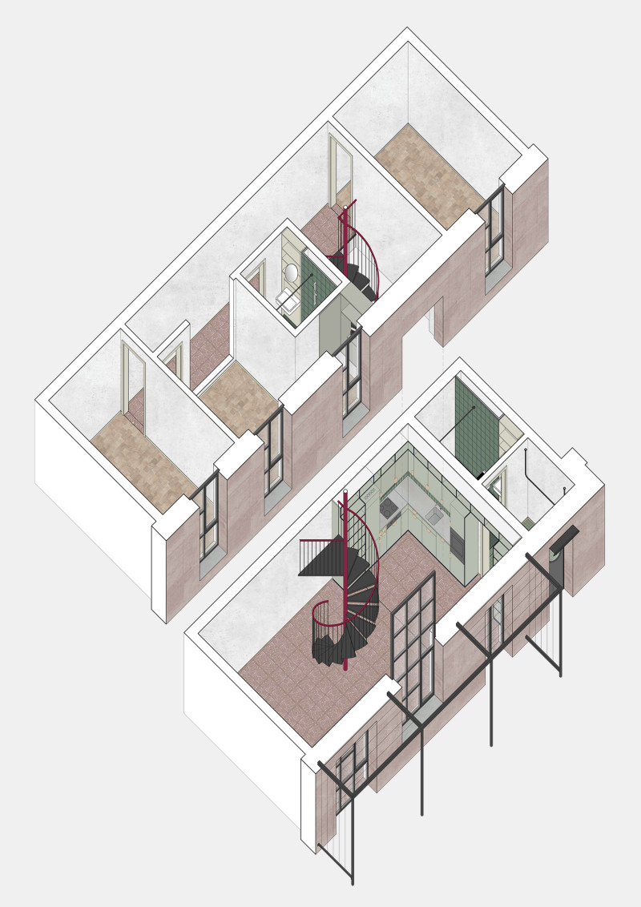
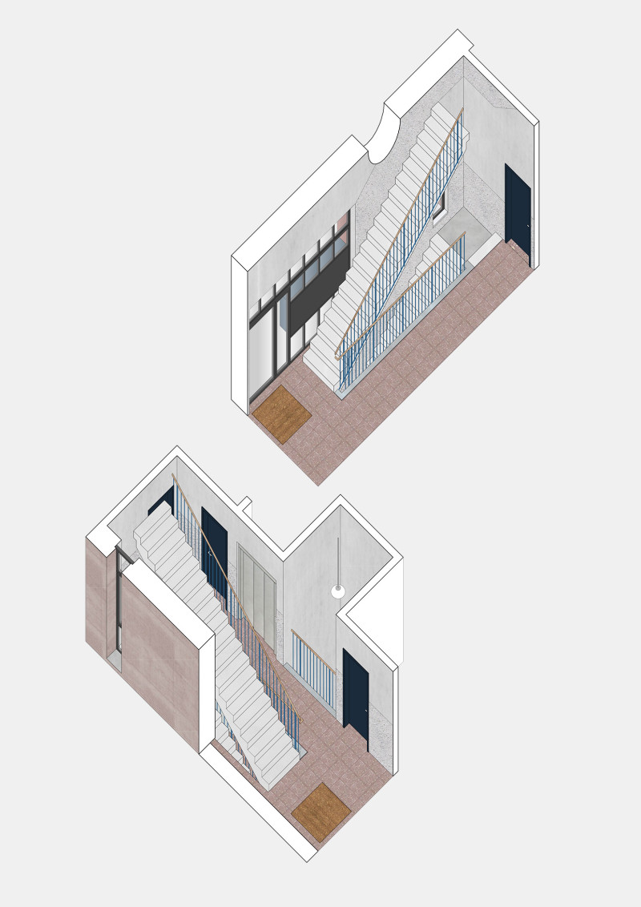
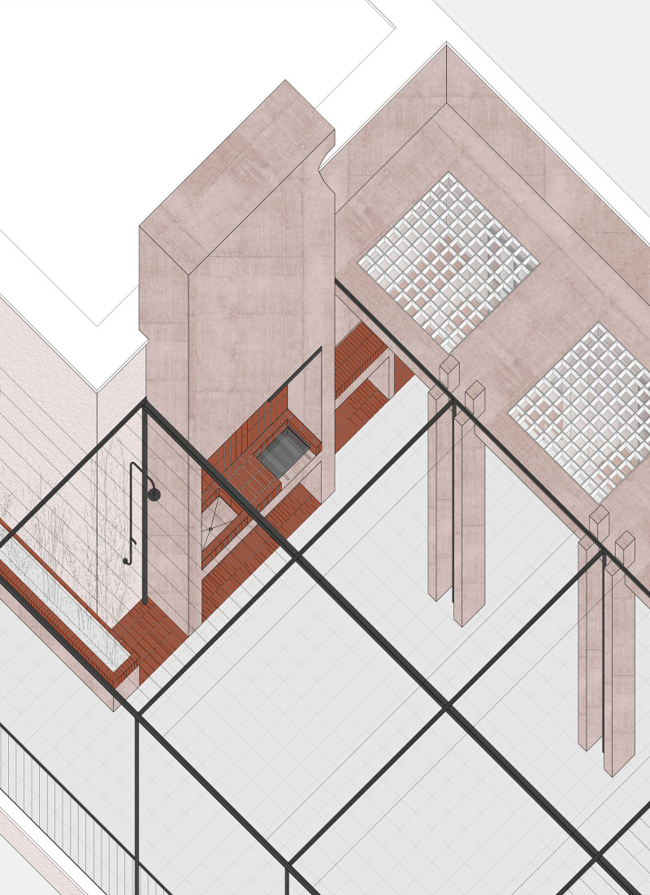
Housing cooperative Oberstrass, U. Winterthurerstrasse, Zurich, Switzerland
134 flats, social facilities, café, commercial spaces, BGO office, nursery
Selective competition 2017, 1st prize
Planning and realisation 2017–ongoing