A generous garden enfolds a modest 1920s semi-detached house. The refurbishment of the existing structure was carried out using simple means. The living accommodation was extended and a link between the house and garden was created by adding a massive, sculpted base in smooth and textured fair-faced concrete. Split-levels in the new living areas act as dividing elements and lead step by step towards the garden area. Large-format windows with fitted benches create a strong rapport with the exterior.
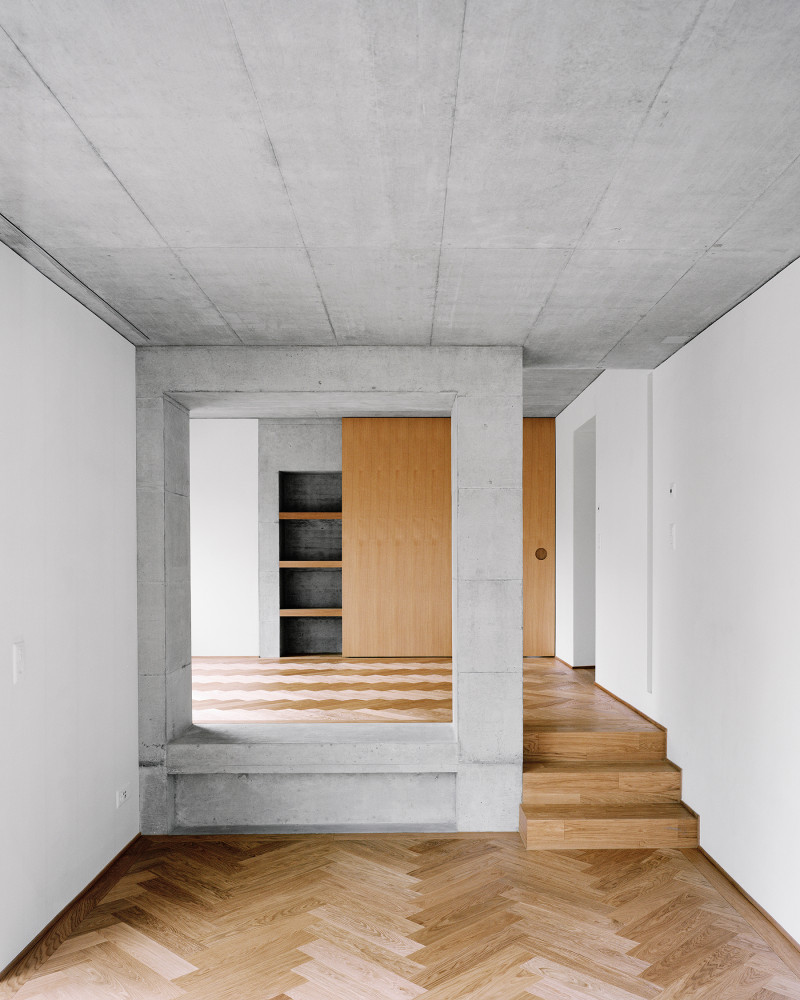
033 01
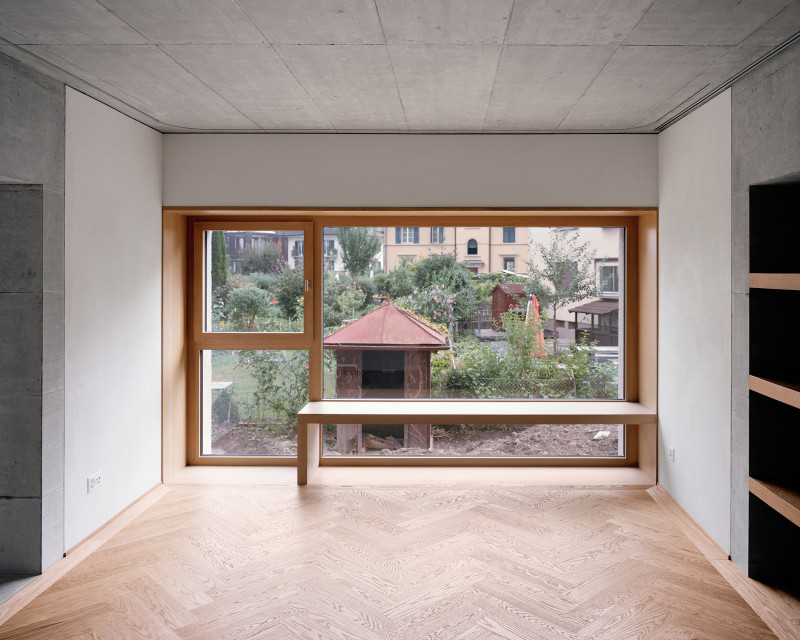
033 02
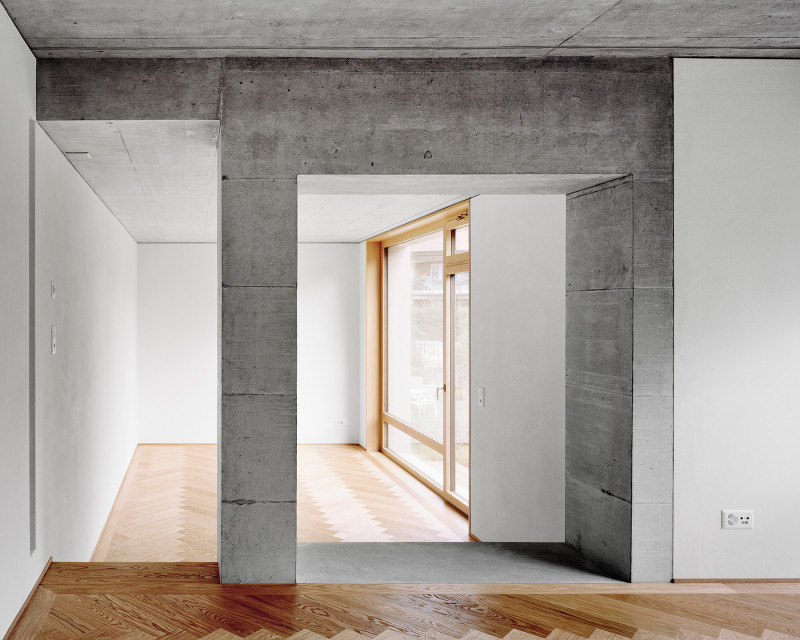
033 03
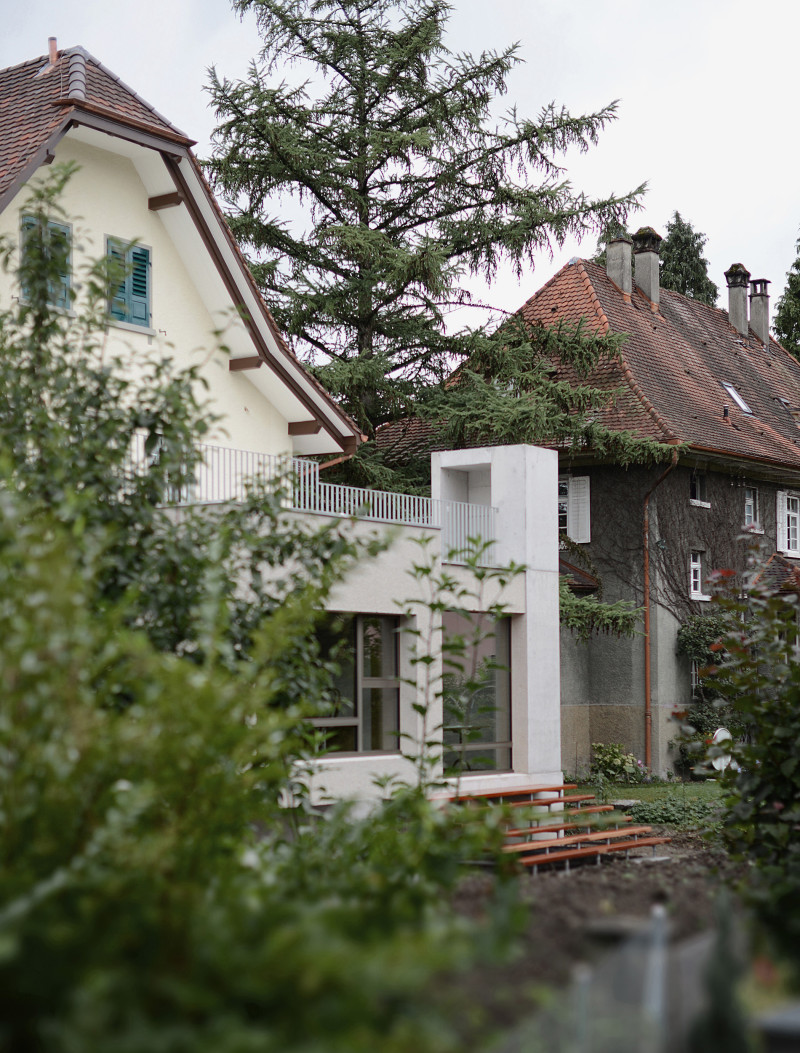
033 04
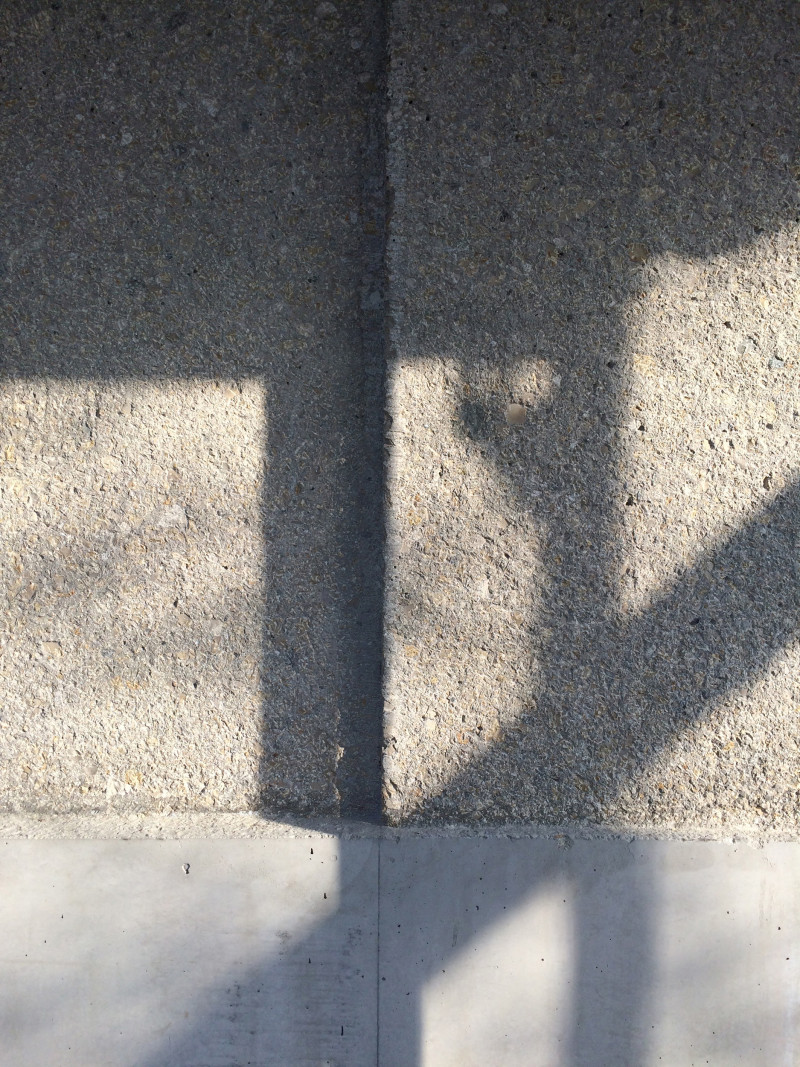
033 05
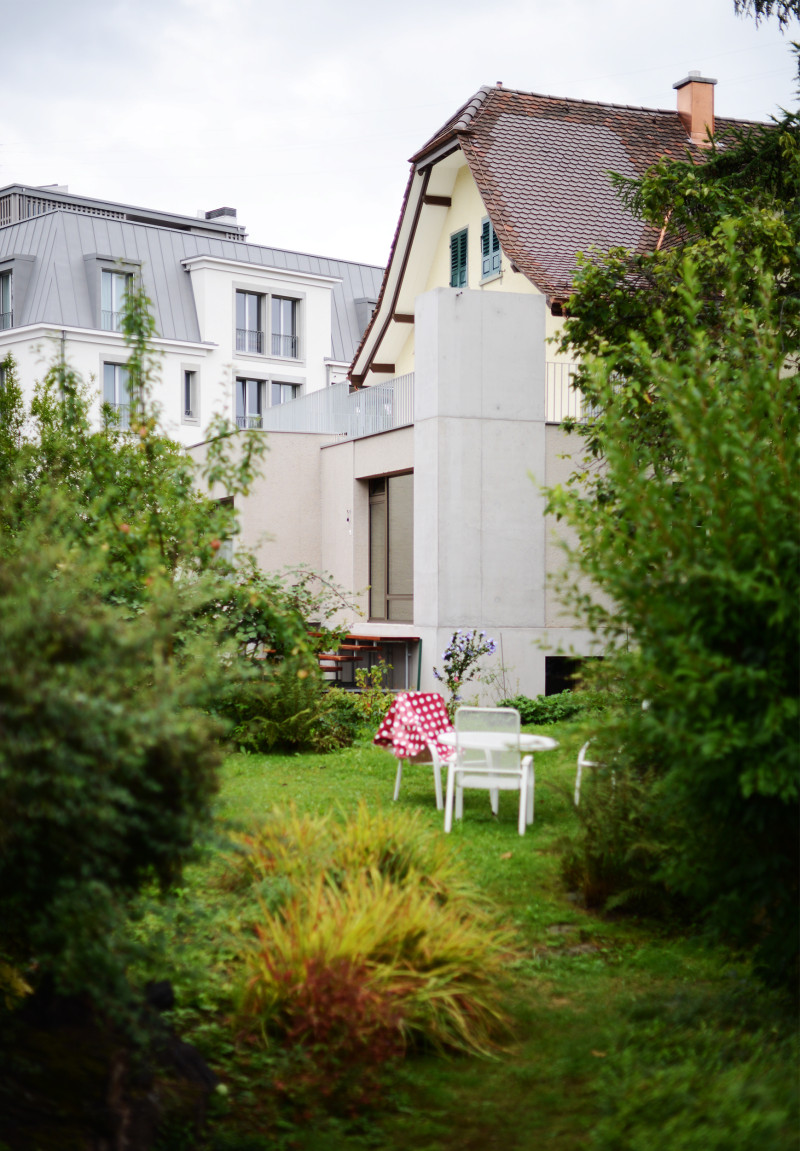
033 08
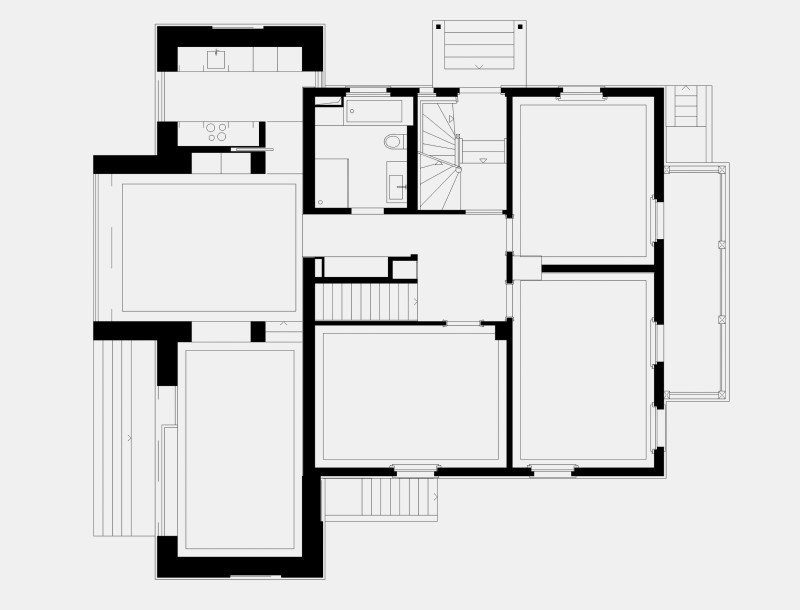
033 09
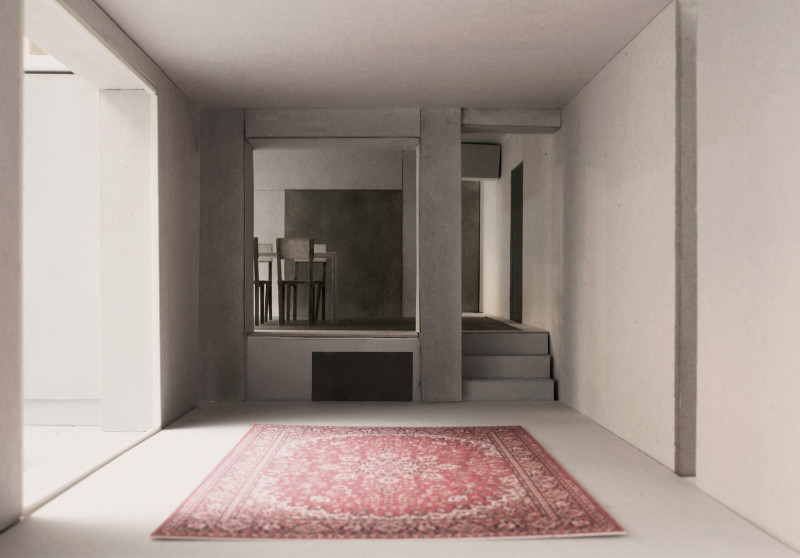
033 10
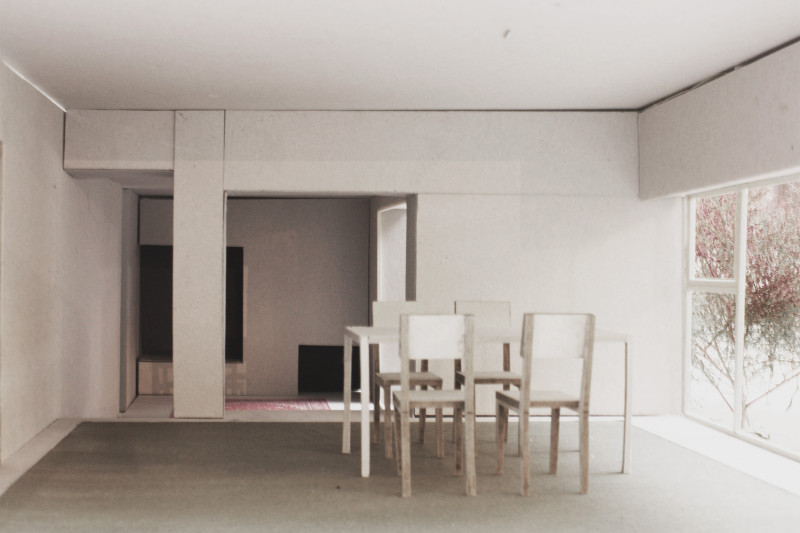
033 11
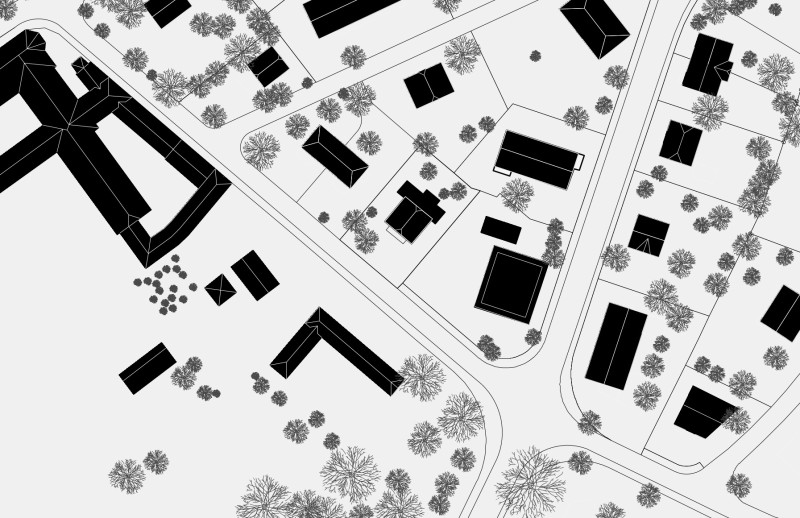
033 12
Refurbishment and extension of a residential house, Lucerne, Switzerland
Direct commission
Planning and realization: 2014–2015
Photographs: Rasmus Norlander, Abraha Achermann