A ground floor property has been refurbished and converted into a japanese izakaya restaurant. The open kitchen creates a link between the guests and the chefs. Plywood and pine interact with sanded and polished concrete and individual focal points in untreated steel combine to engender a warm and unpretentious atmosphere. Carefully created details contrast with the rawness of the materiality and emphasize the tangible, textural qualities of the new spatial elements.
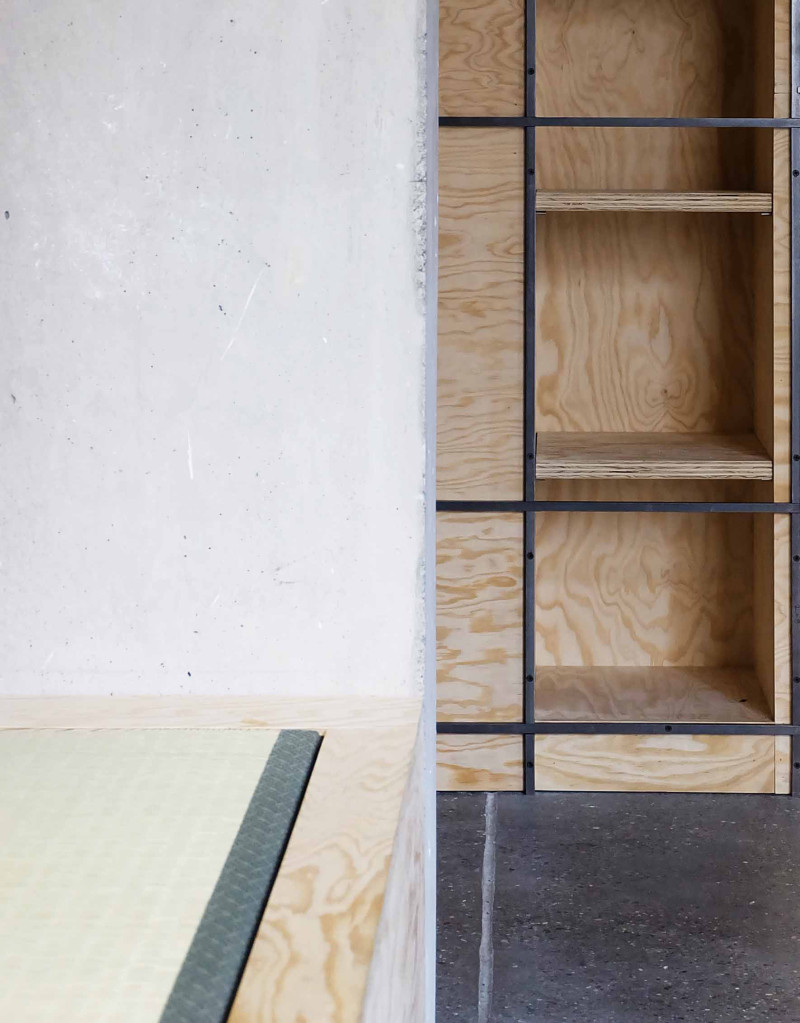
054 01
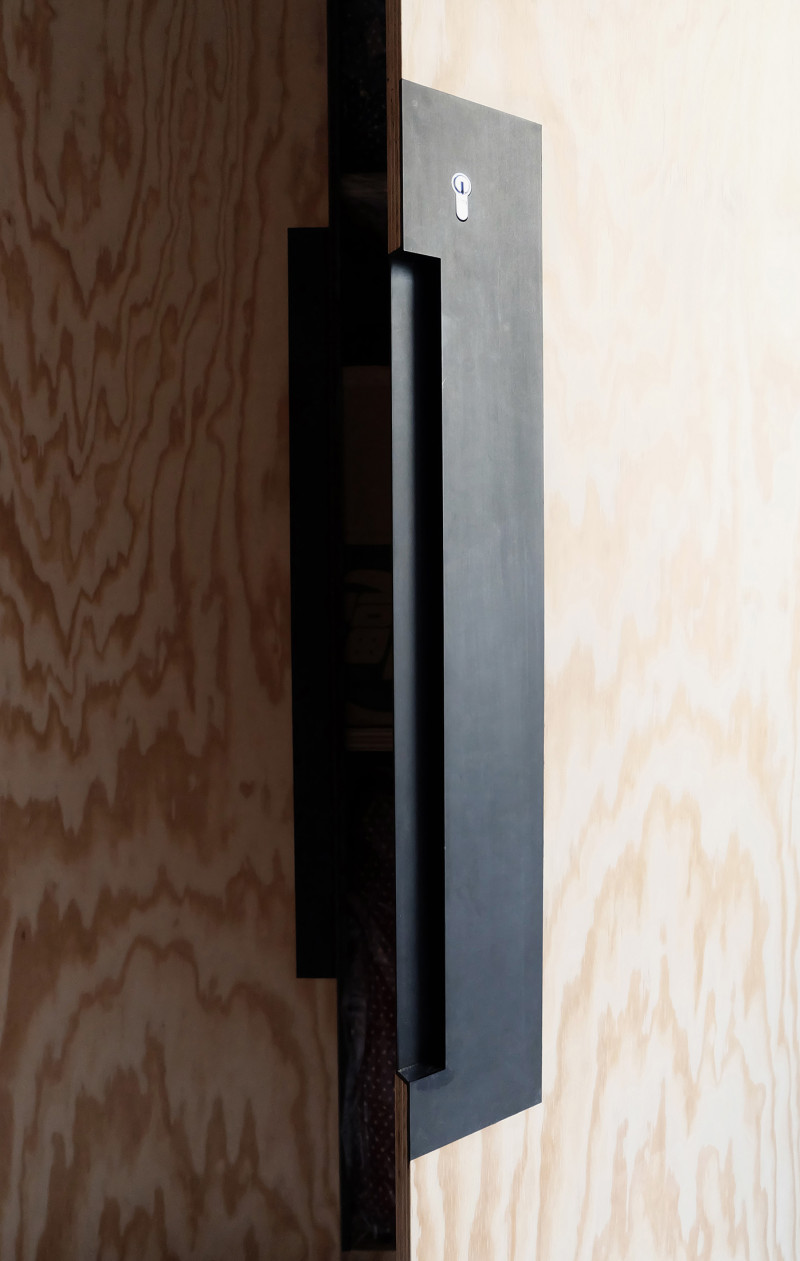
054 02
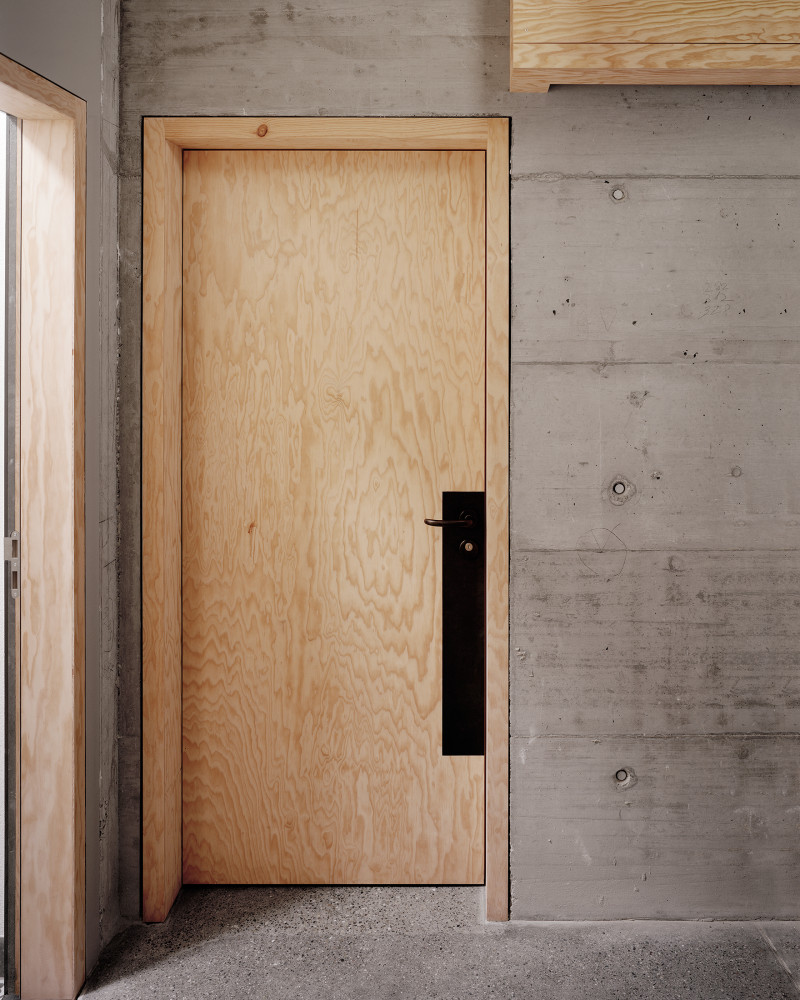
054 03
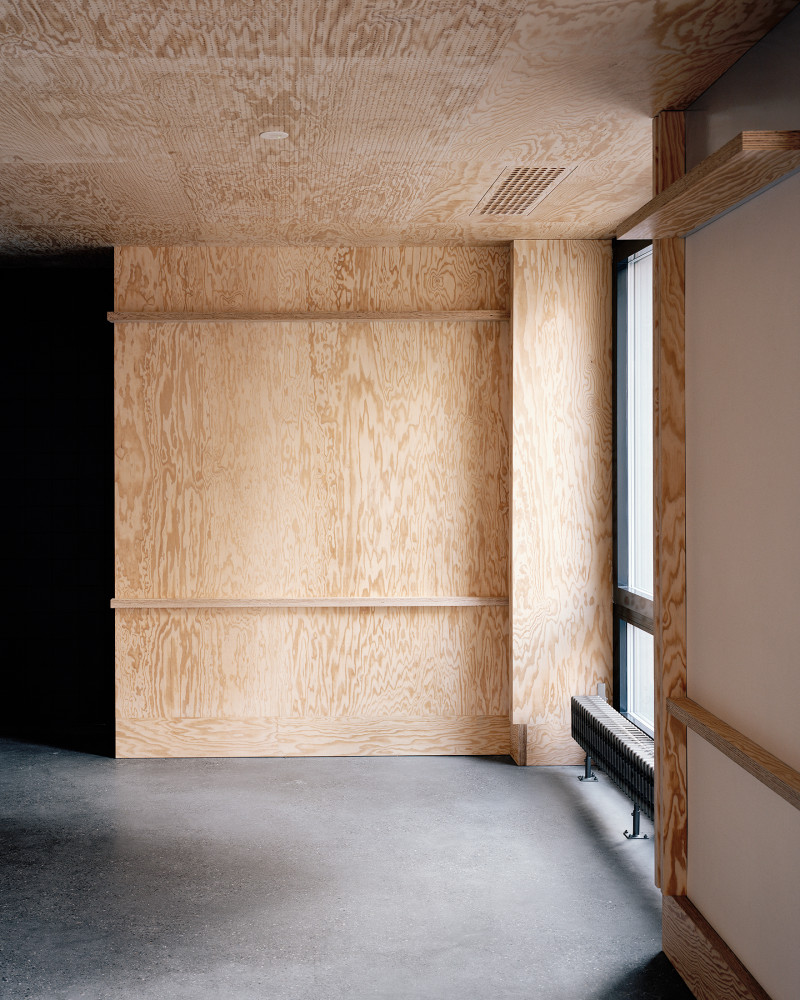
054 04
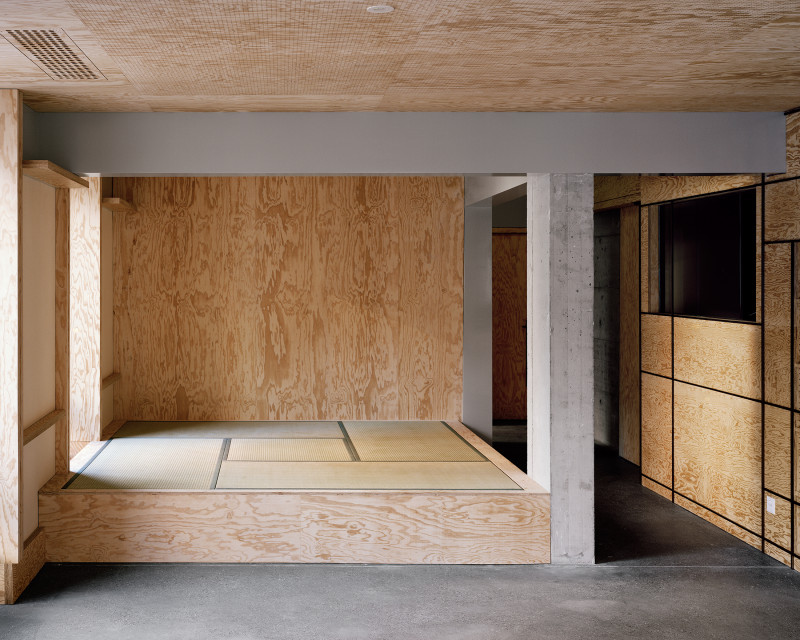
054 05
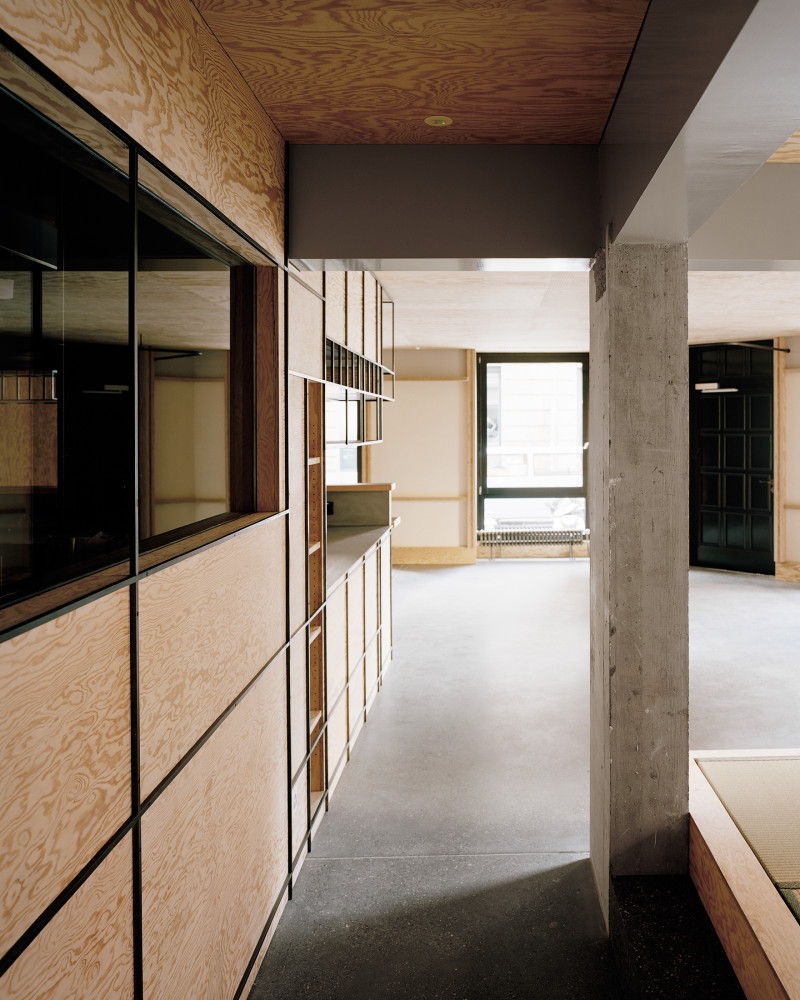
054 06
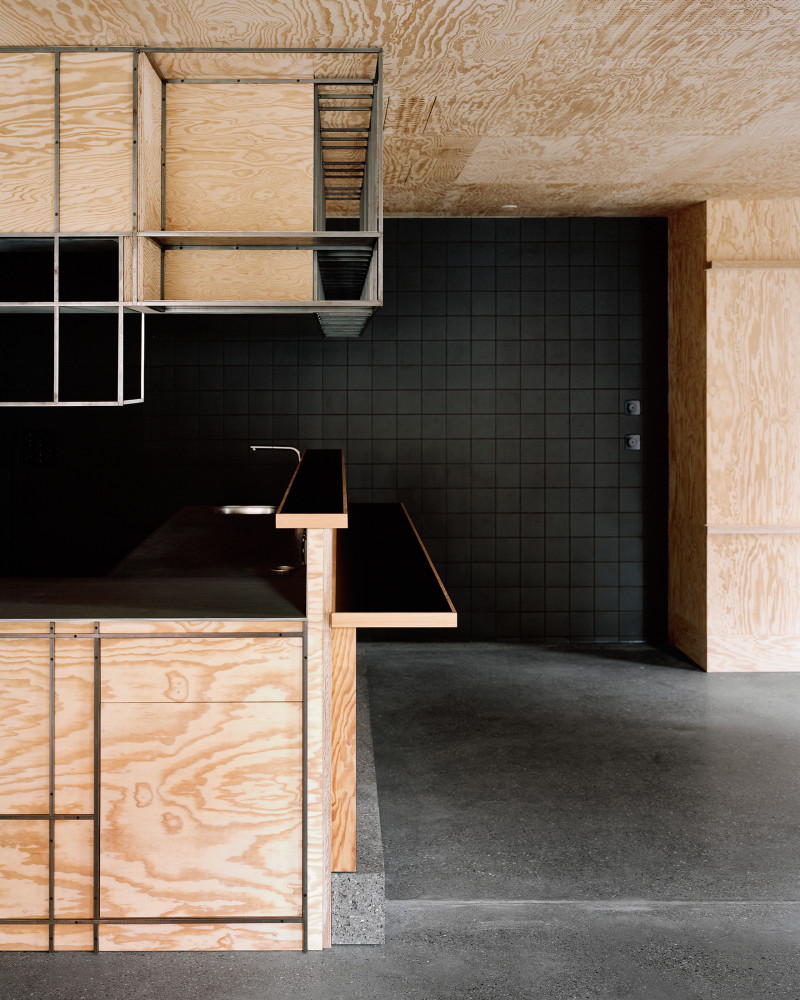
054 07
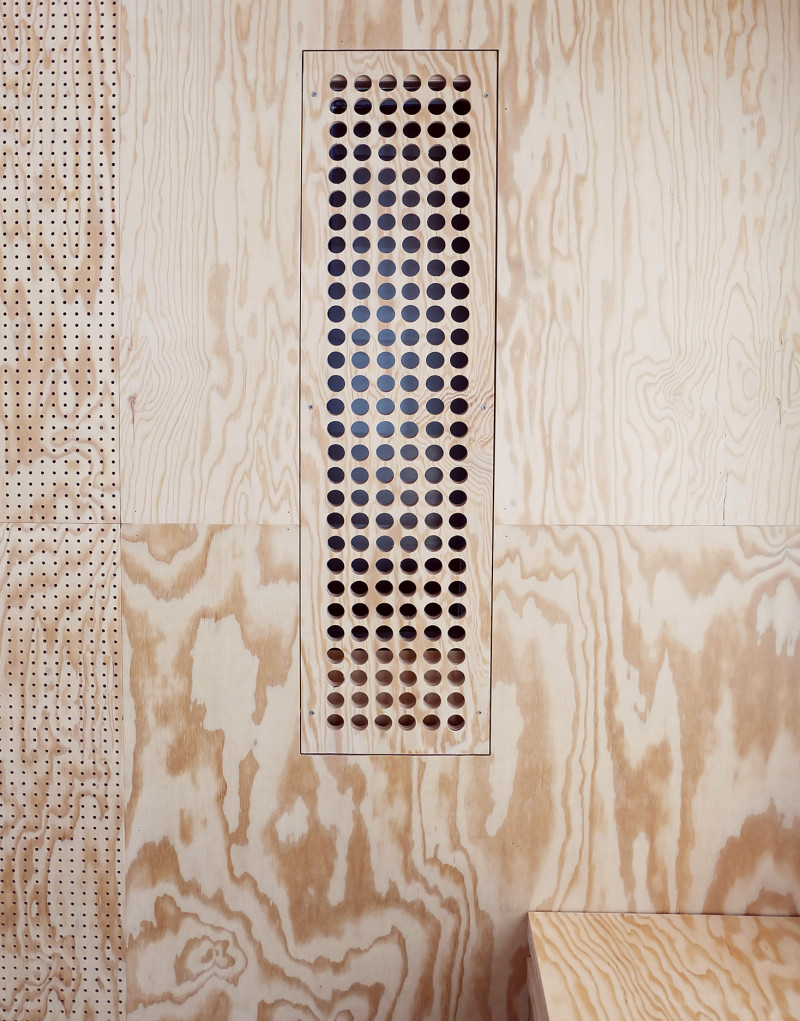
054 08
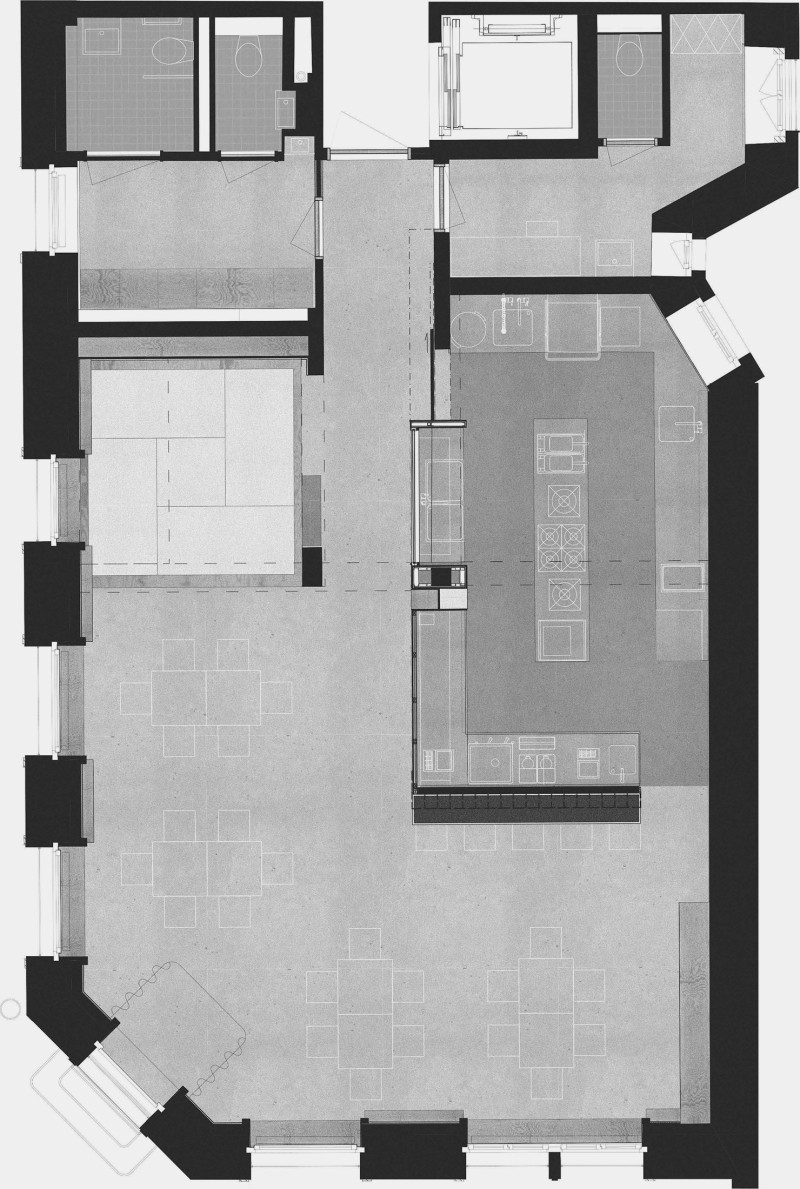
054 09
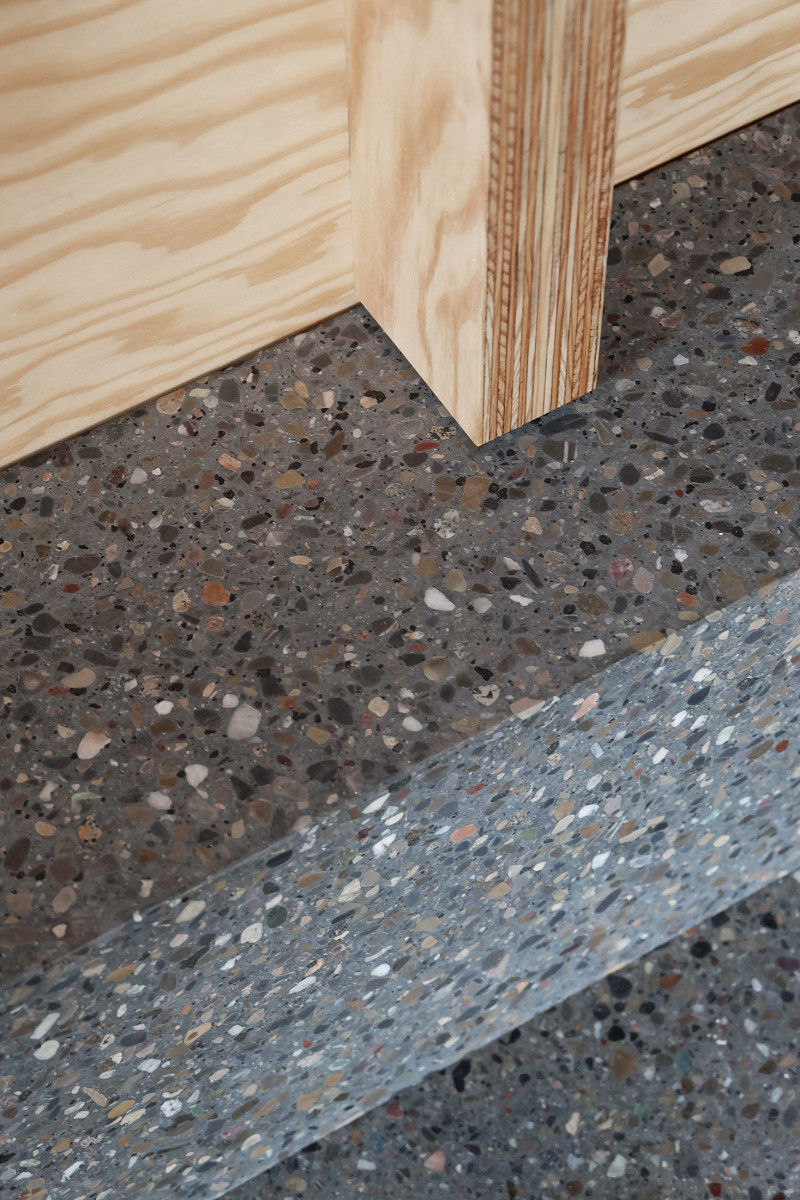
054 12
Refurbishment and interior design of a Japanese restaurant, Zurich
Direct commission
Planning and realization 2016