The development zone within the area defined by the competition has a markedly suburban character. Birchstrasse runs through it like a caesura dividing it into two partial areas. This caesura has become an urban development issue, as a newly instituted city border. A tall building occupies land at the southerly edges of the area, freeing up a sizeable open green space. The other side of the boundary is occupied by an independent- minded proposal characterised by small plots, lower buildings and numerous courtyards. This means there is a gratifying wealth of different accommodation types and neighbourhoods available in the two obviously different but complementary residential settings. The sculptural and modulating line of the roofs rises and falls, due to the range of varying buildings heights and different numbers of storeys. Over time, local residents can take over this roof formation, make use of it and continue its development.
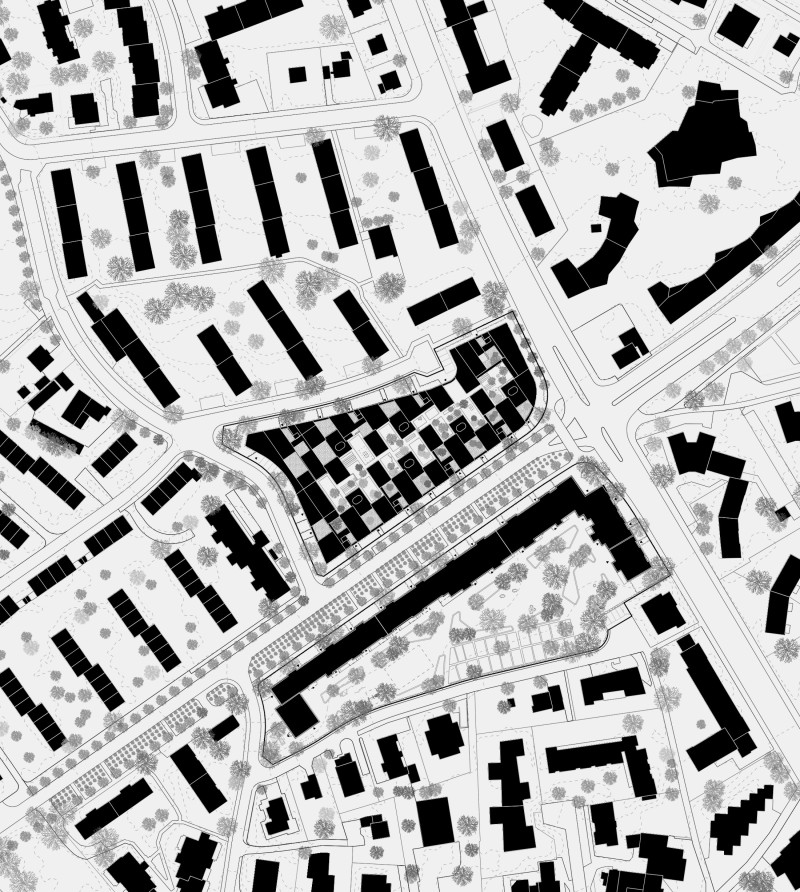
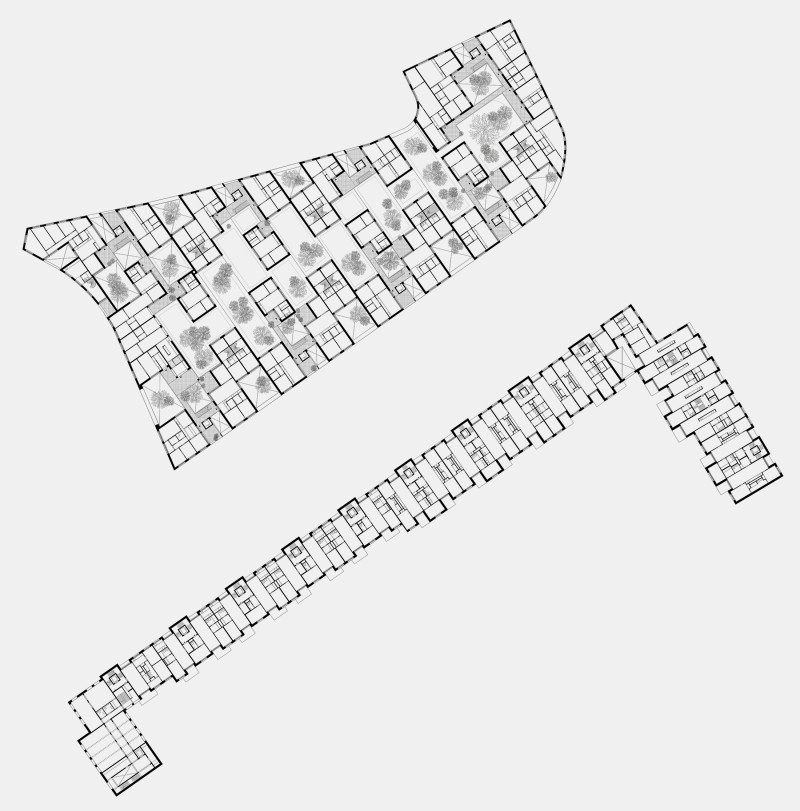
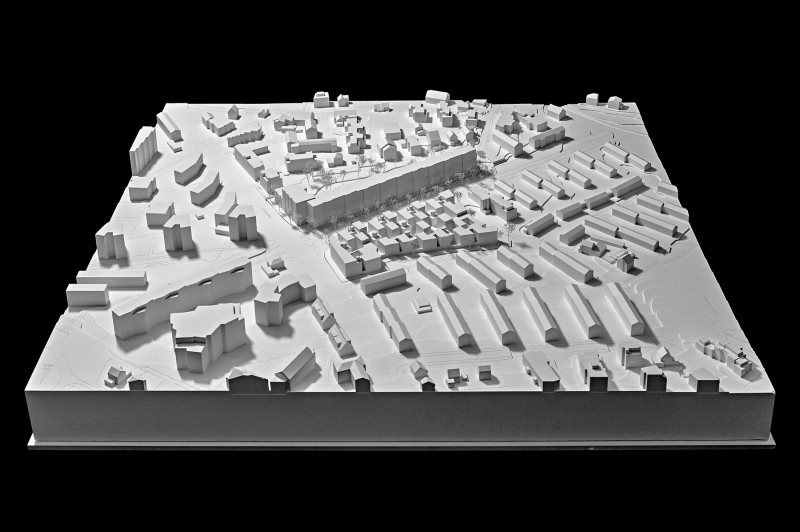
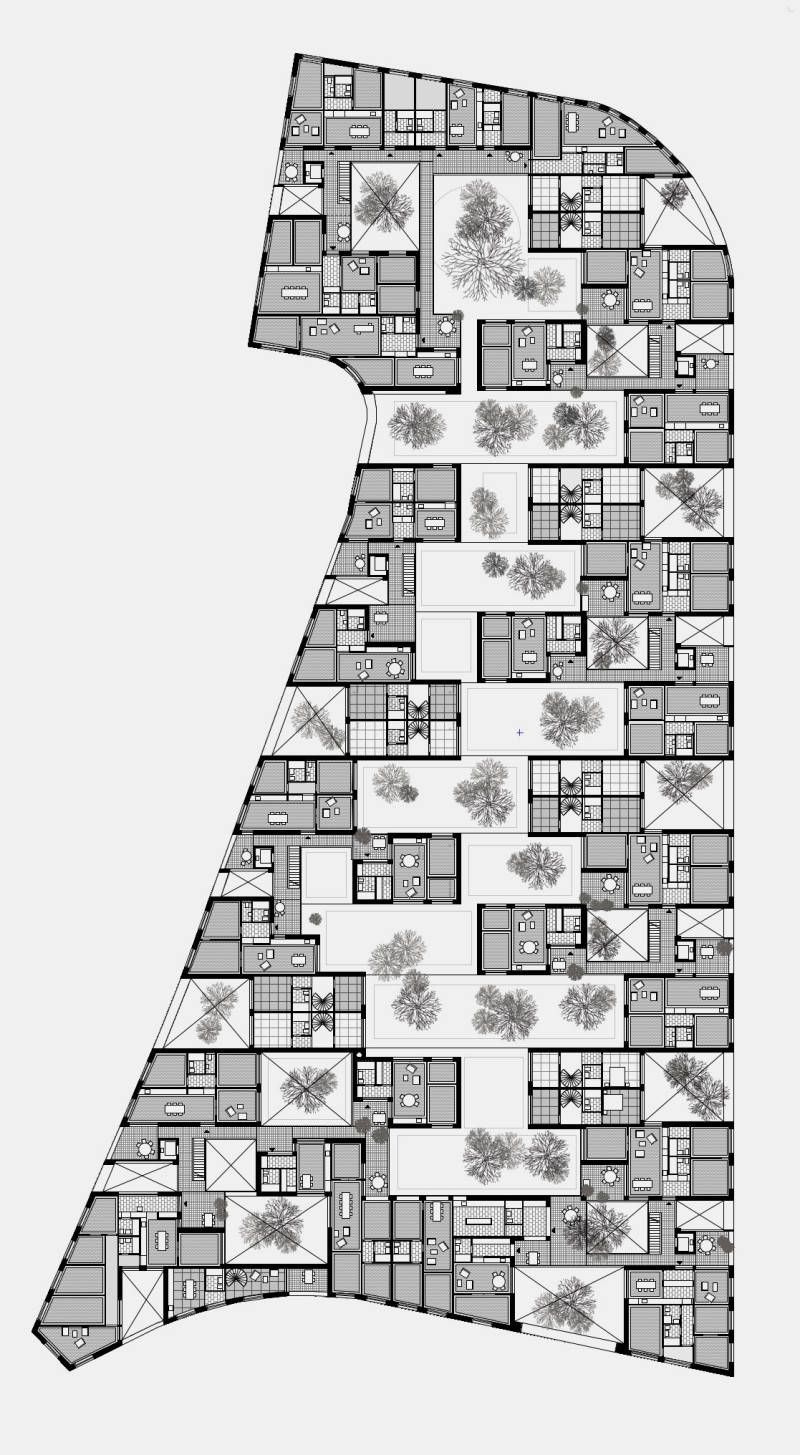
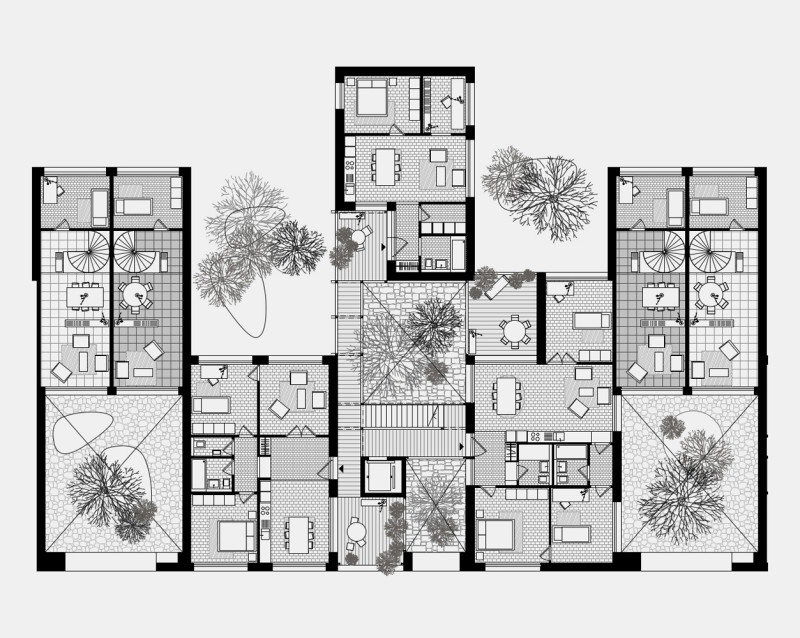
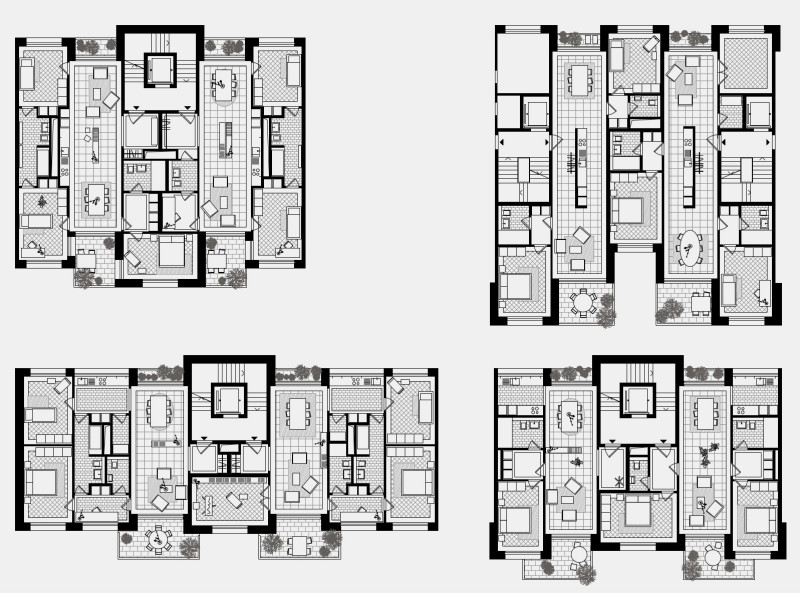
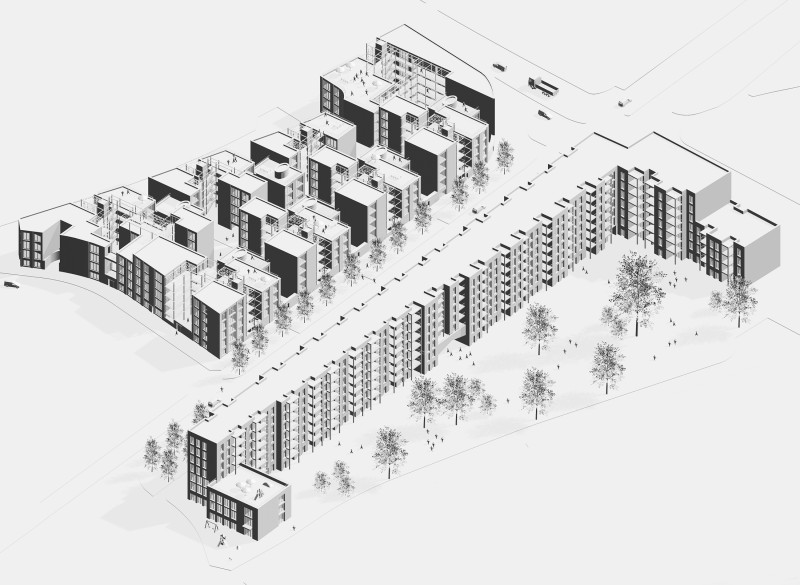
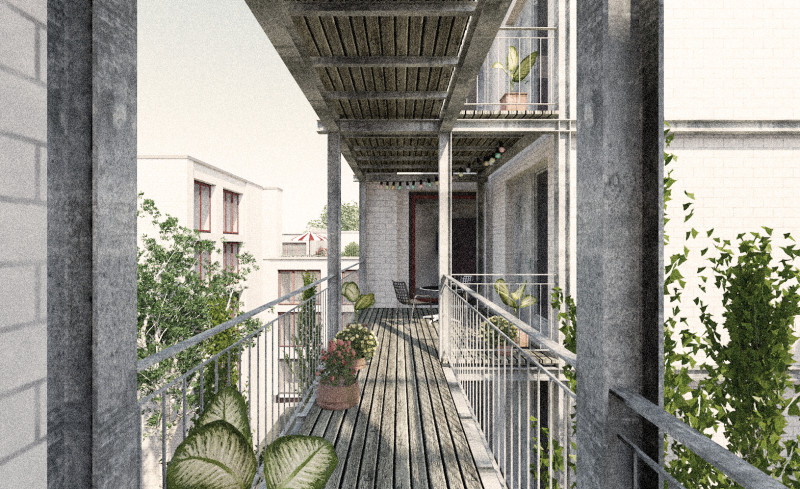
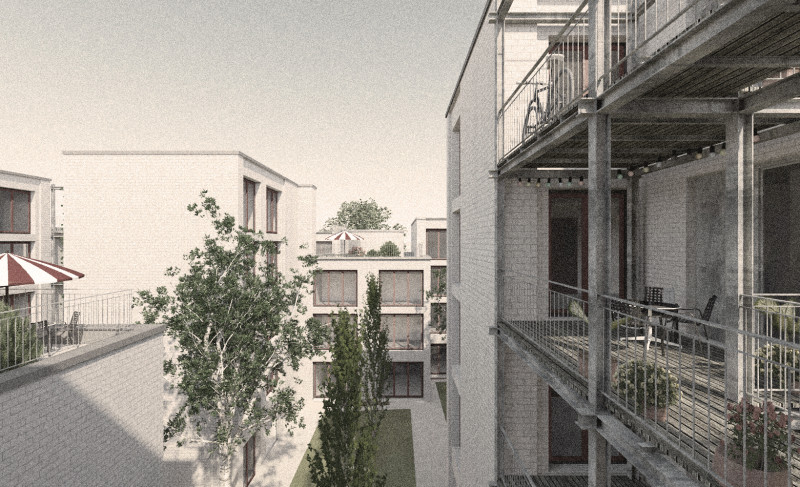
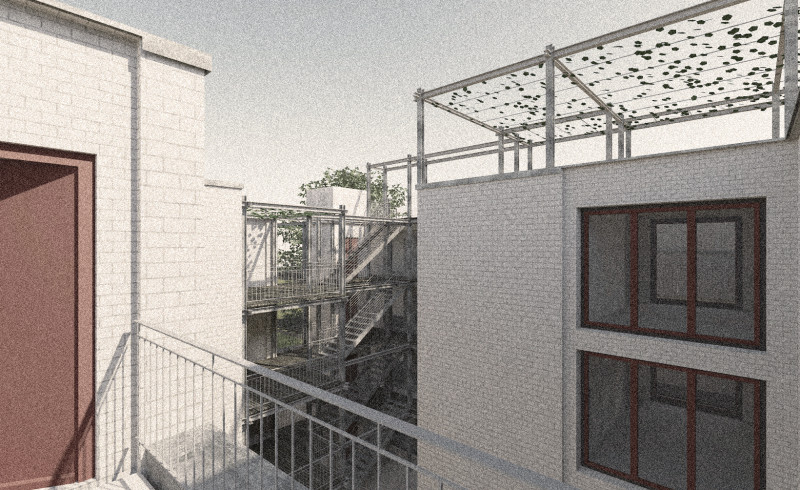
Linth Escher Residential Development, Zurich, Switzerland
268 flats, nursery school and communal facilities
Selective project competition 1st stage