The project deals with building development in the Garden City of Schwamendingen in Zurich. Four buildings set at an angle to each other structure the depth of the plot and dovetail naturally with the outdoor spaces. The development area can be seen as an open park landscape providing high-quality urban accommodation in a quasi-urban setting. The residential units are rather modest in terms of space, but stretching into the park they facilitate different configurations and offer many sightlines and lighting options. Large entrance areas and stairwells provide access to 6 flats on each floor. They are meeting places for the neighbours, lit by skylights. Most of the flats face outwards on three sides. The nursery school and the communal spaces are on the ground floor. The building’s façades structure the depth with protruding and recessed elements, creating a vibrant yet homely atmosphere. Despite the high density, the flats benefit from a strong link to the outdoor spaces. There is no underground garage, which means that many trees, shrubs and plants can line the soft and flowing outdoor spaces. Protruding galvanised steel balconies act as transition spaces between the park and the private flat.
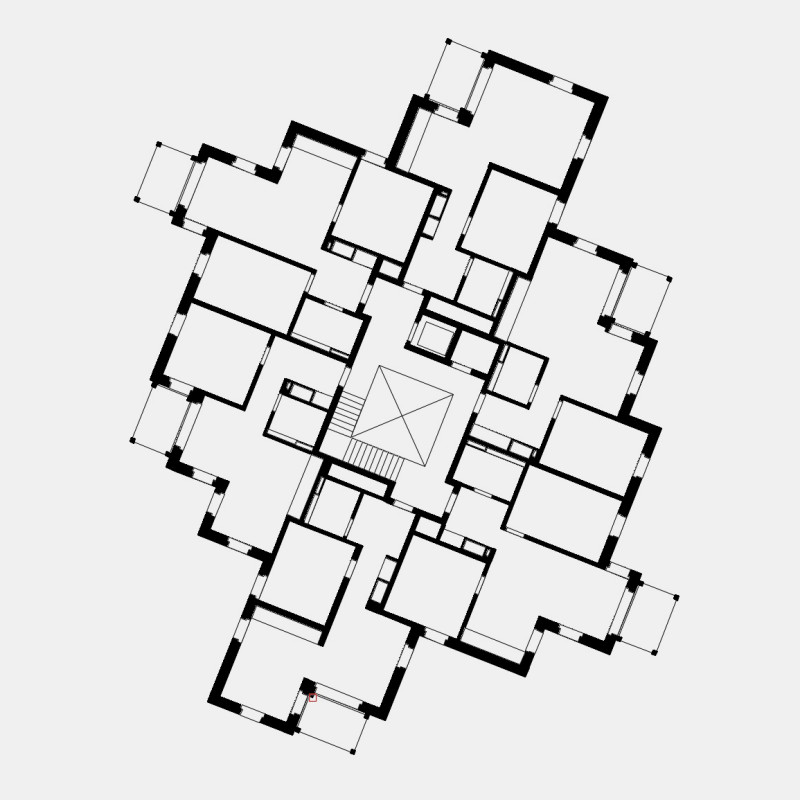
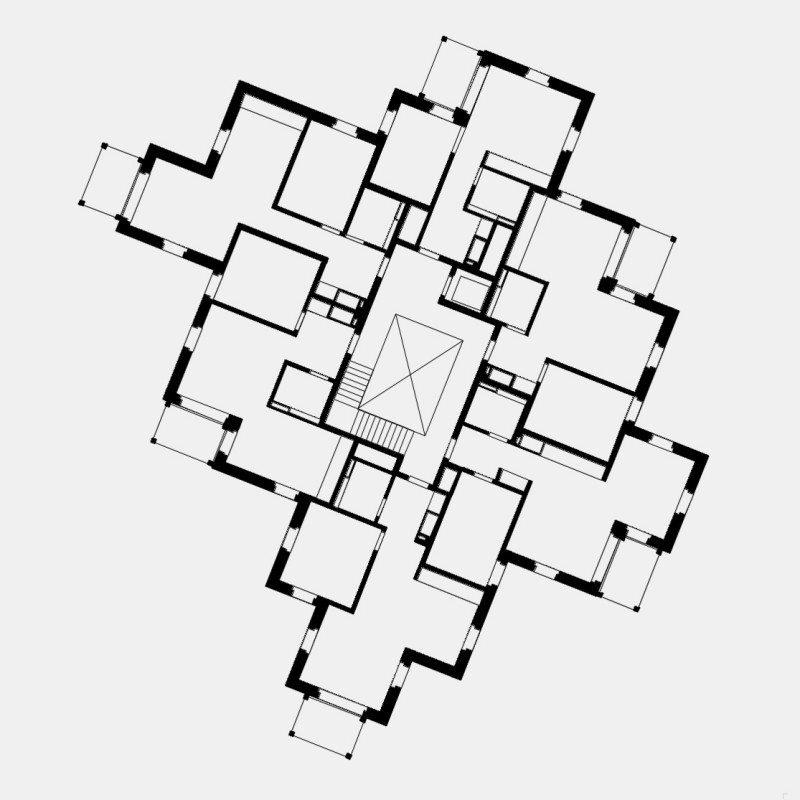
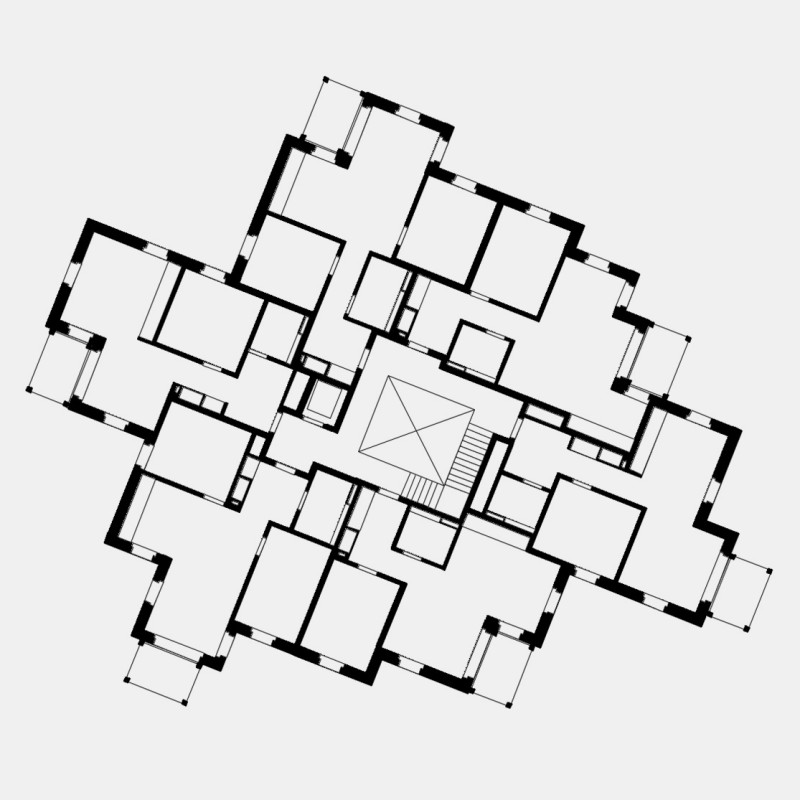
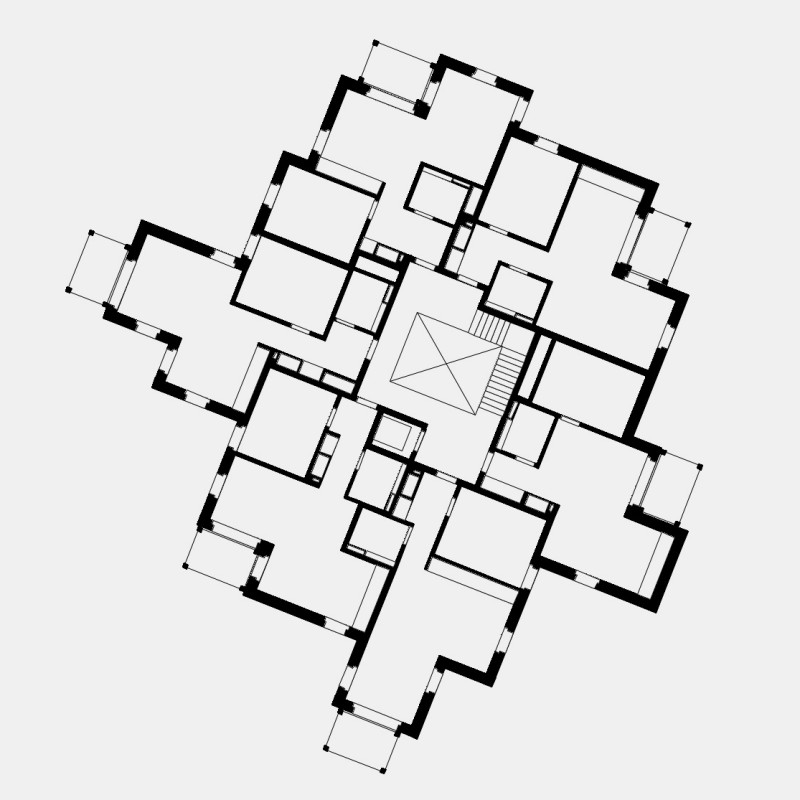
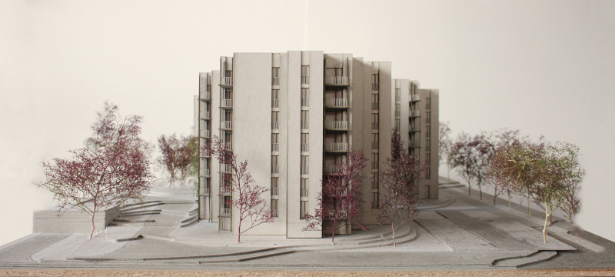
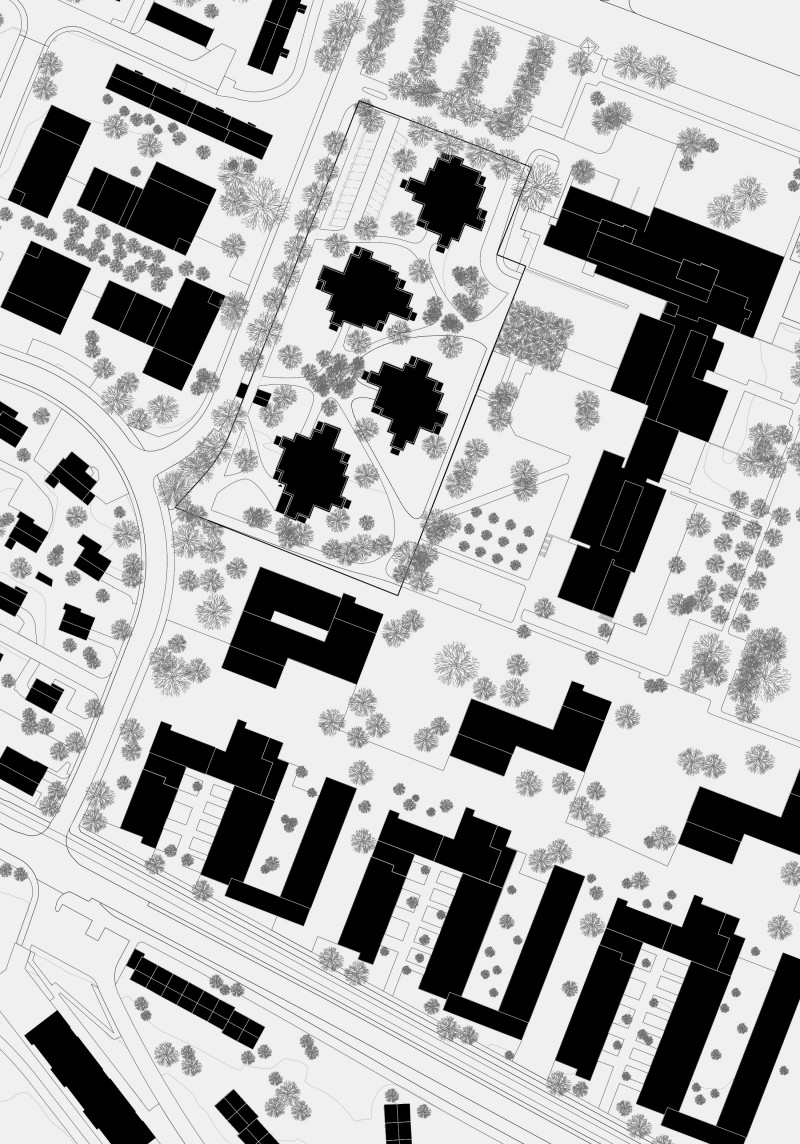
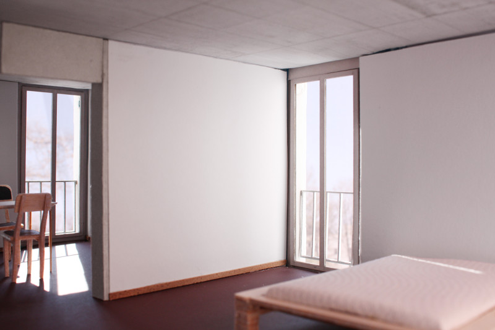
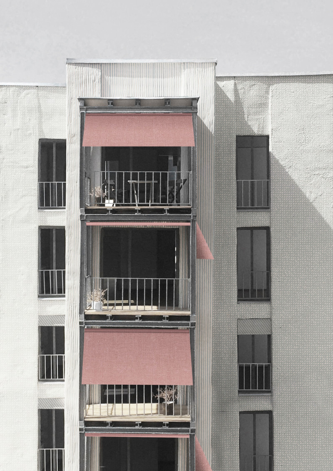
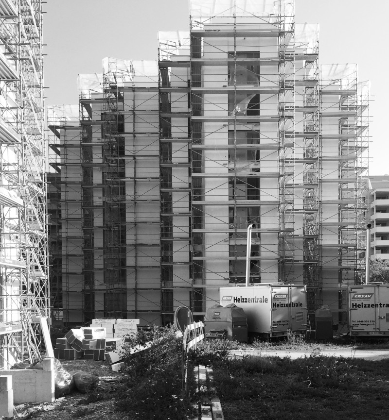
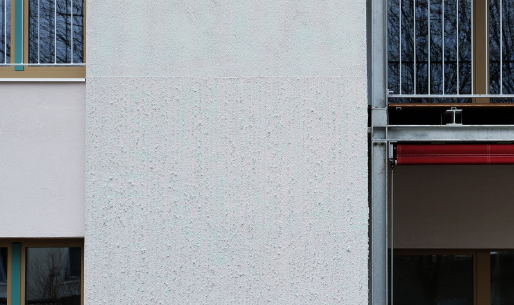
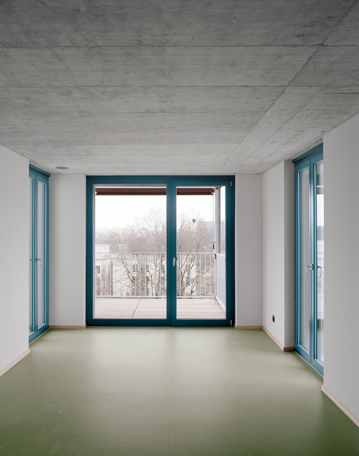
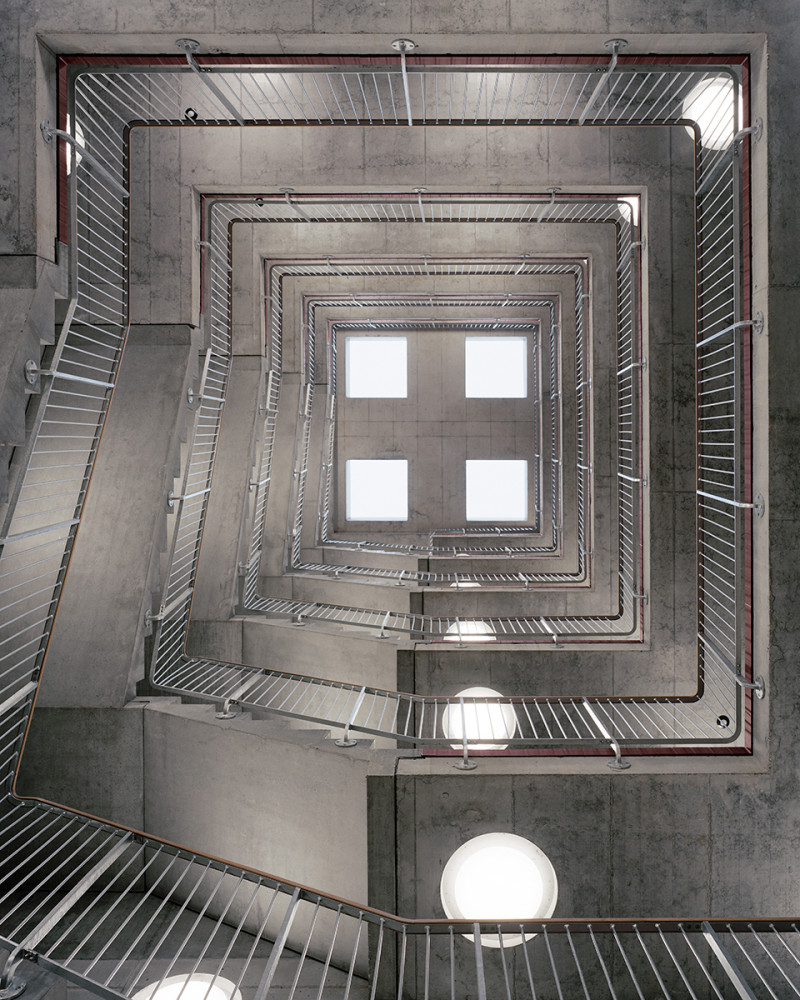
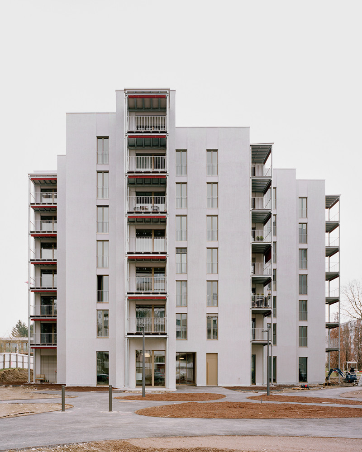
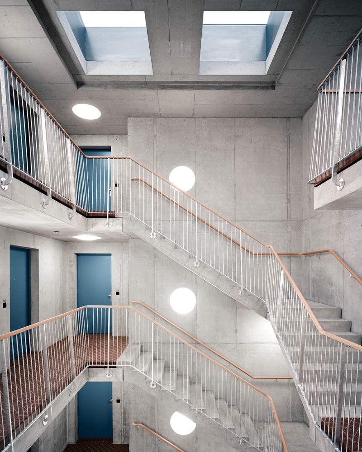
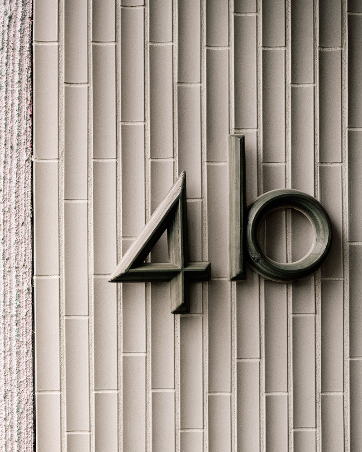
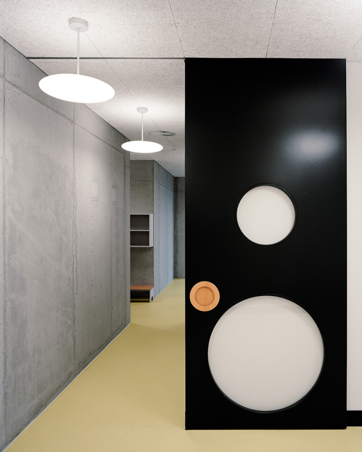
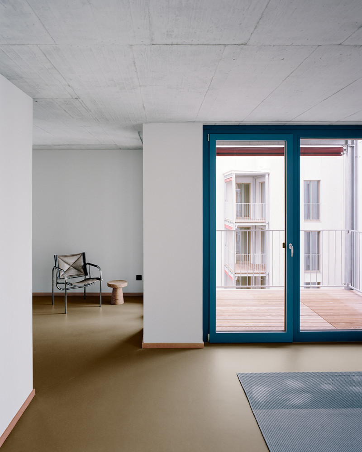
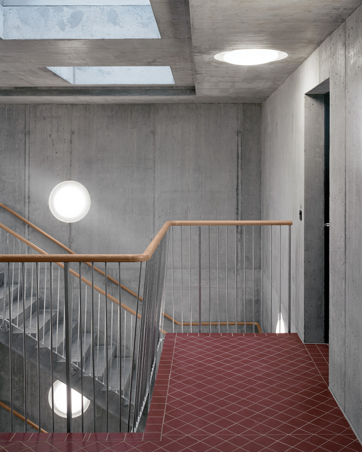
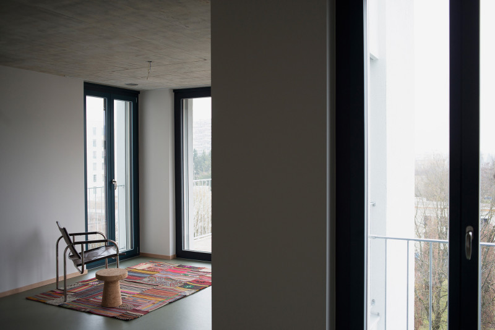
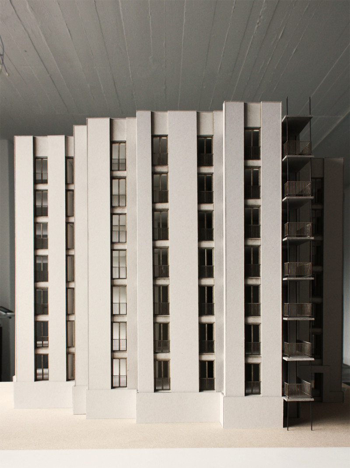

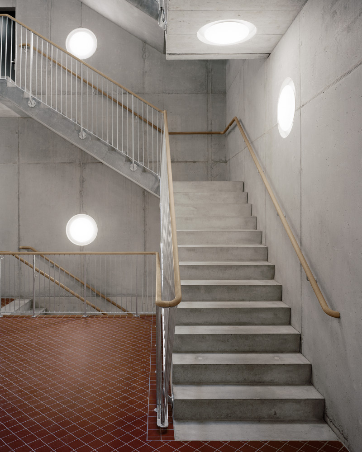
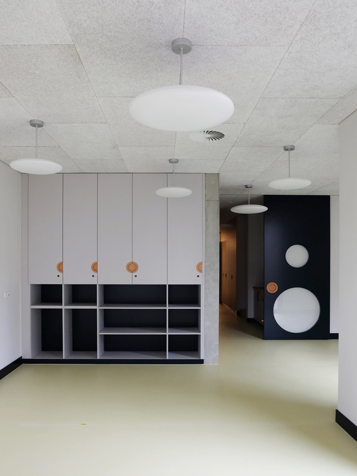
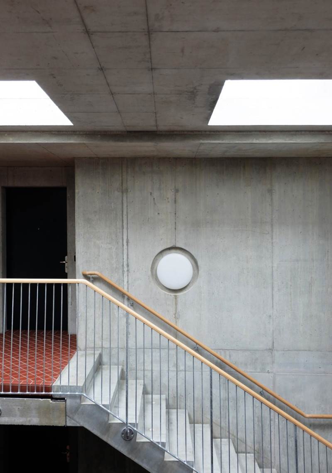
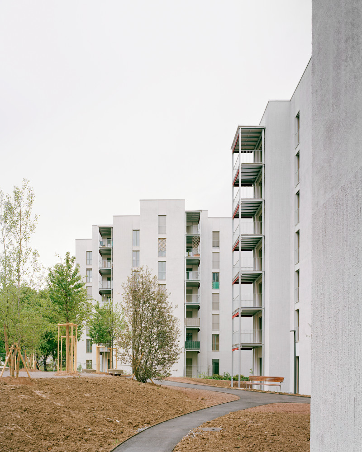
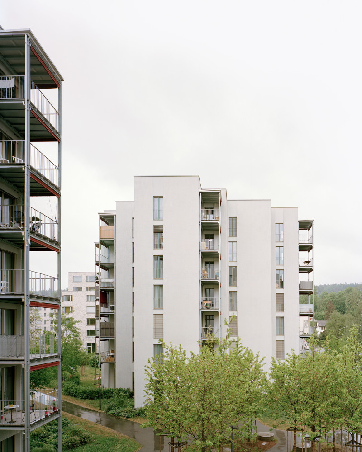
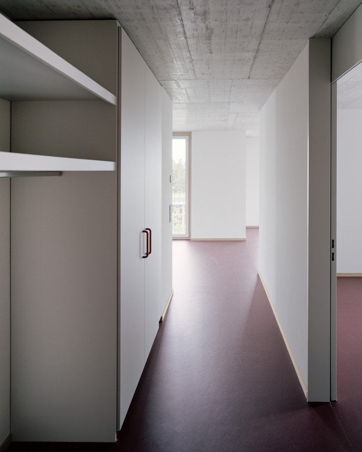
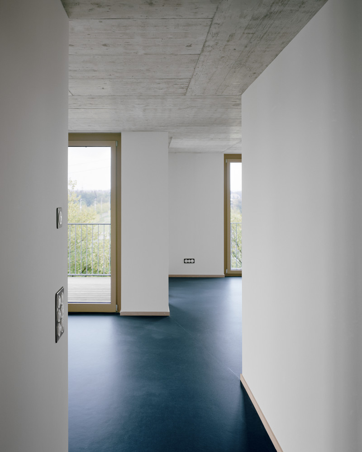
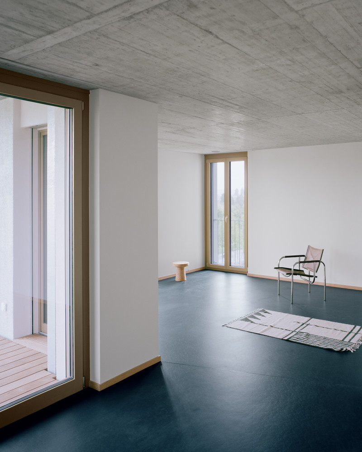
OAP residential flats and nursery school Helen Keller, Zurich, Switzerland
Selective project competition 2012, 1st prize
Planning and realization in two stages: 2012–2020