Two unconventional buildings providing space for living and working are being constructed on the Erlenmatt development area in Basel opposite the historic grain silo belonging to the Deutsche Bahn (German Railway). Based on the buildings on the predefined masterplan, a system of walls creates a simple and uncompromising housing typology which allows for a host of different options. The residential units are either two-storey, three-storey or, in extreme cases, four-storey flats which are accessed via two-storey pergolas. The spaces in the residential units are stacked and linked by spiral staircases which provide zones without interior room- walls. At the same time, it is possible to tackle the privacy issue and avoid lighting problems which are typical for pergola-accessed properties. The result is the creation of unconventional, vertical and open living space with rooms offering individual options for use. There are spaces for social life such as an extra high room with a fireplace or communal roof terraces; they contrast and enhance the simple and cost-effective construction of the residential units. In terms of construction, the project uses a minimum of optional component dimensions and cabling is not incorporated in the ceilings. The wiring is surface-mounted and nearly all building components are unbundled. Inside, a rear-ventilated wooden façade turns into a piece of furniture. In this way, the project tries to be an independent and radical contribution to the somewhat inflationary term sustainability.
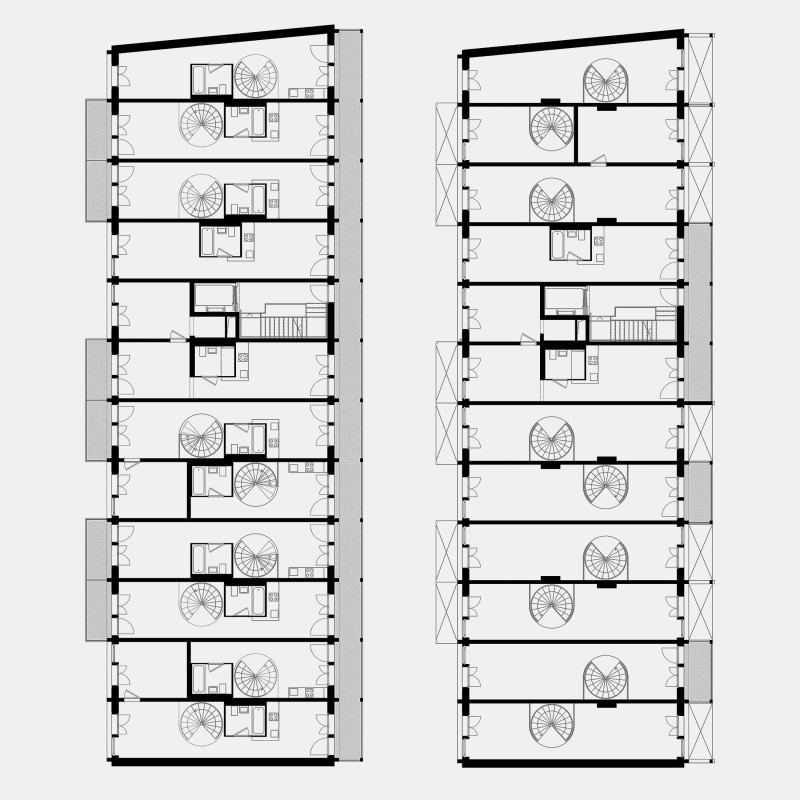
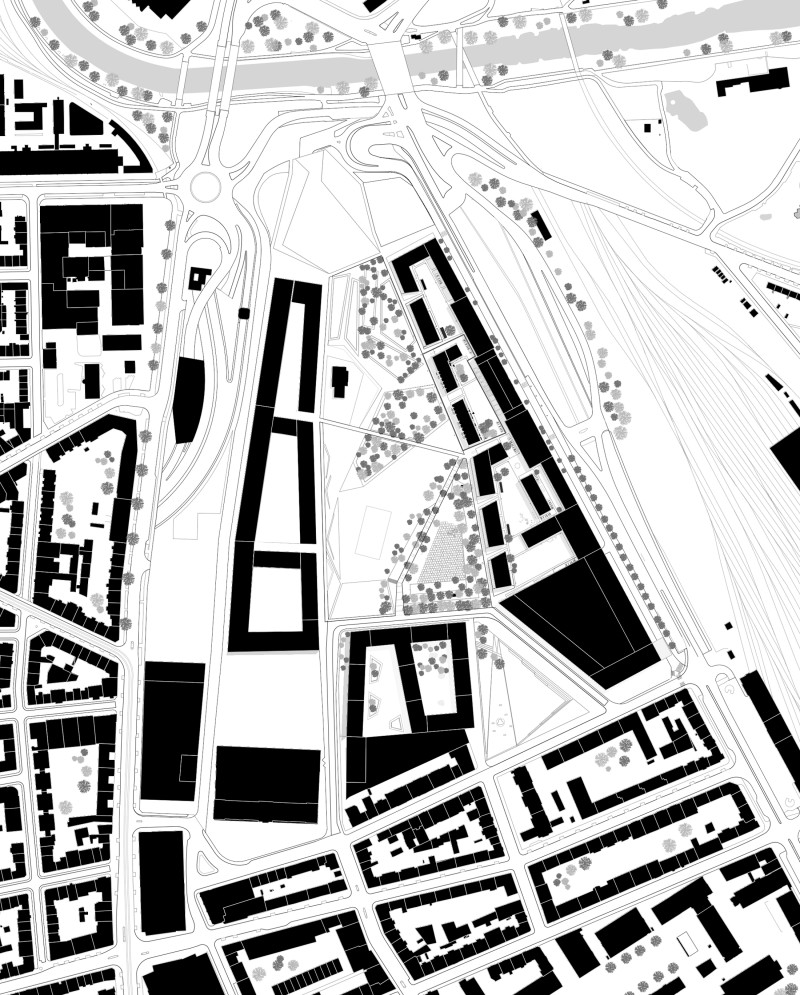
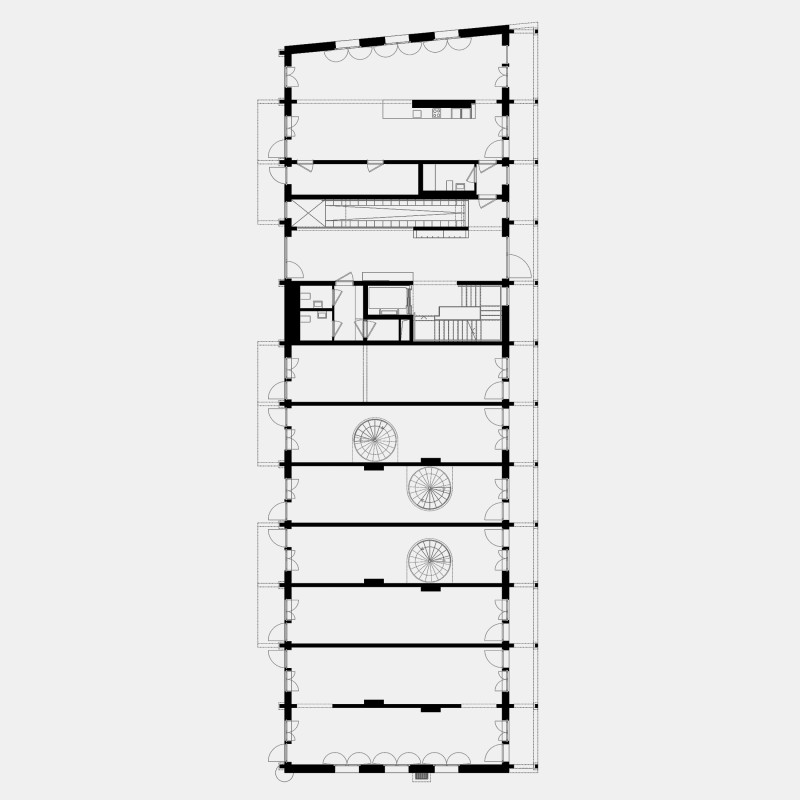
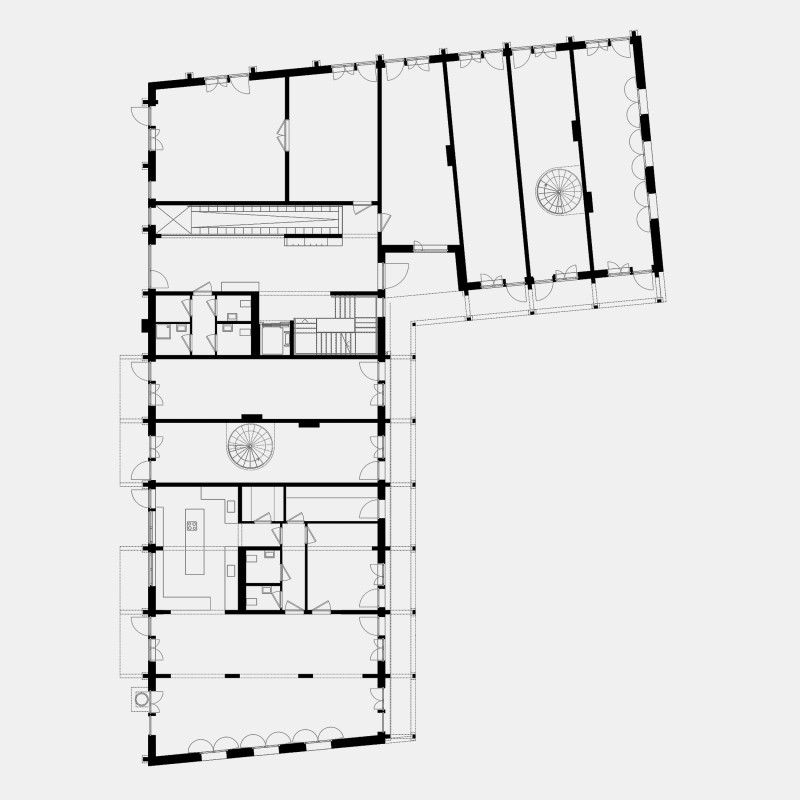
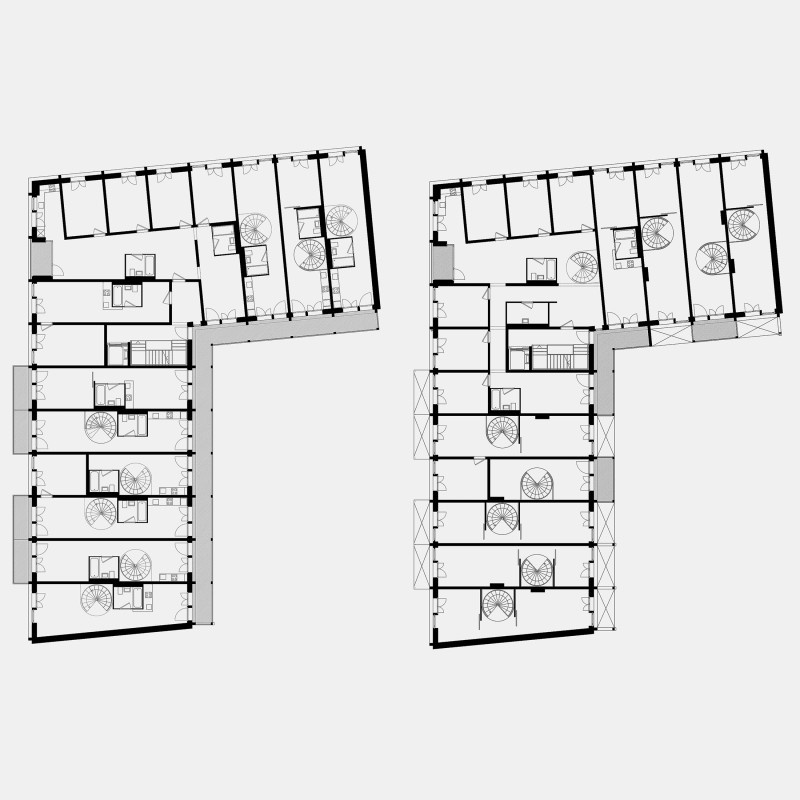
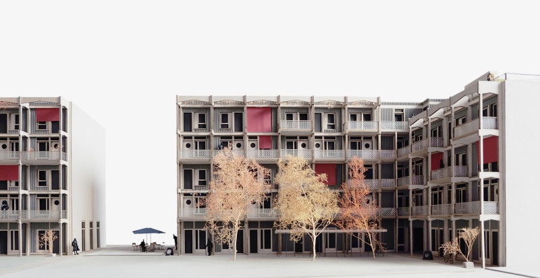
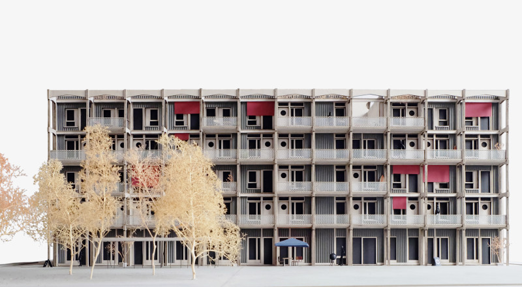
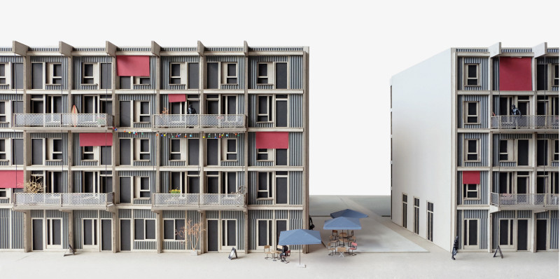
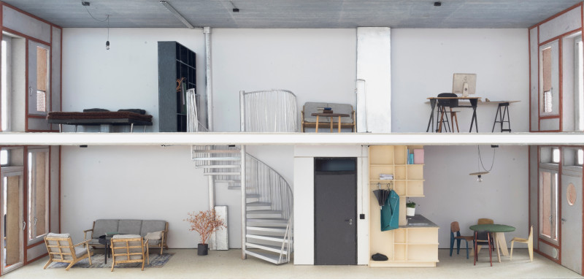
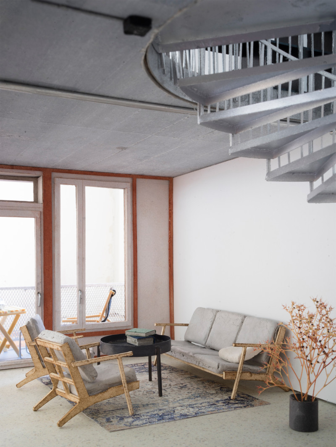
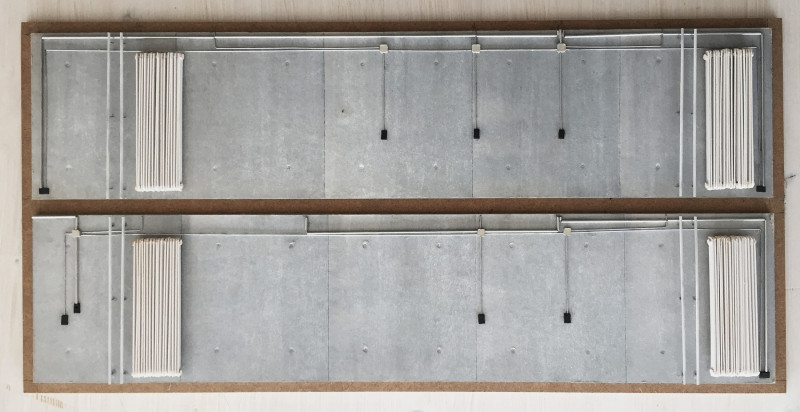
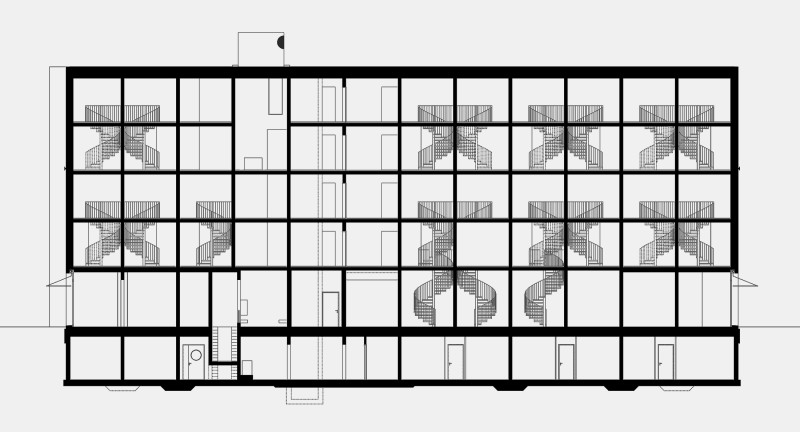
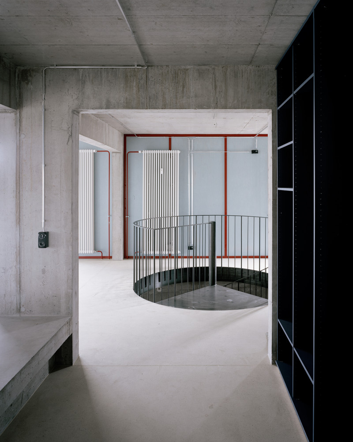
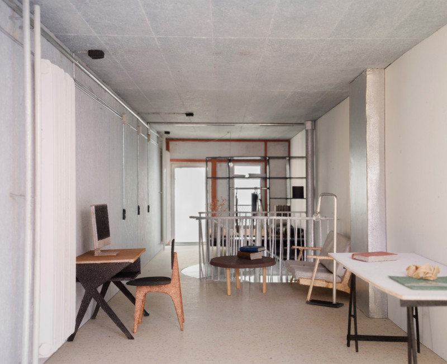
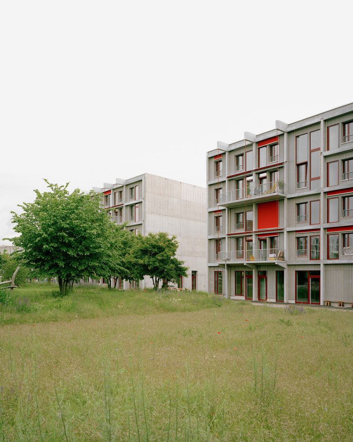
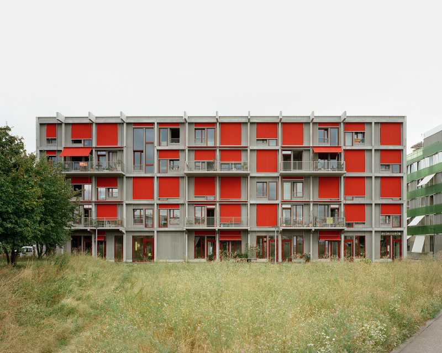
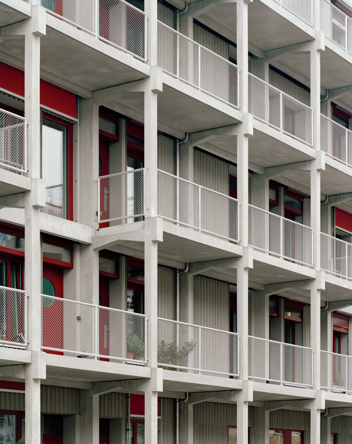
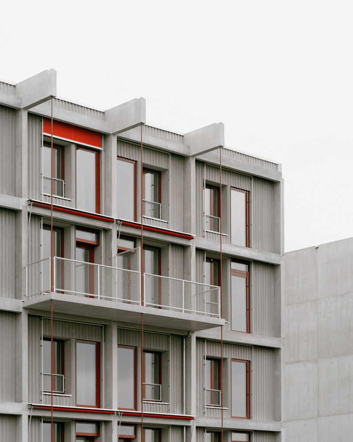
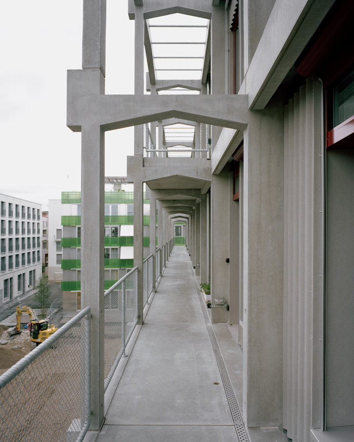
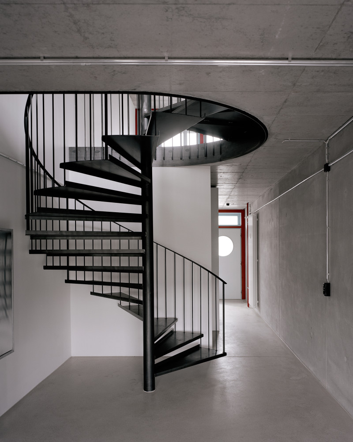
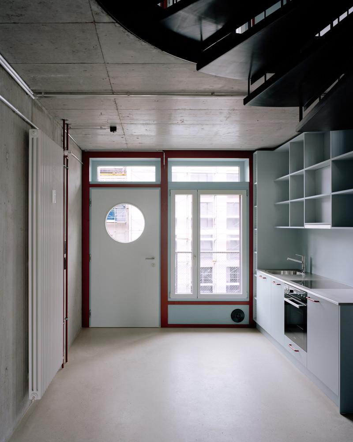
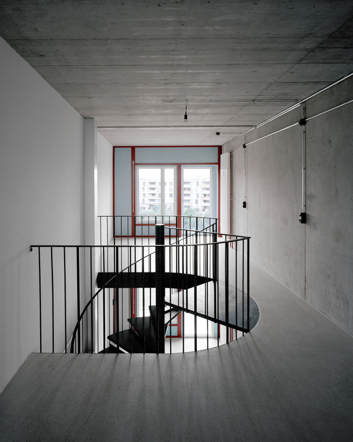
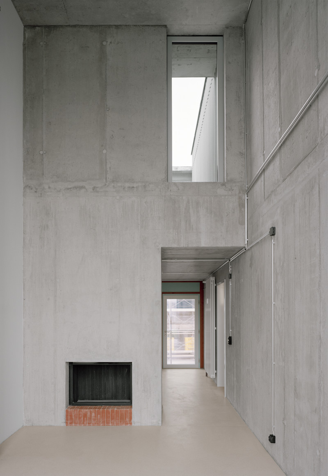
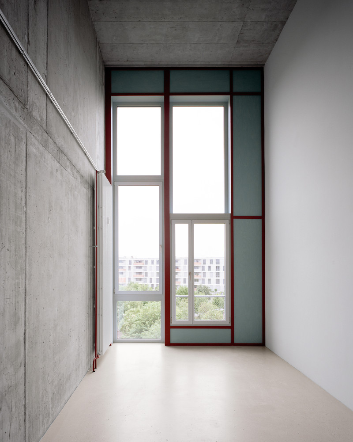
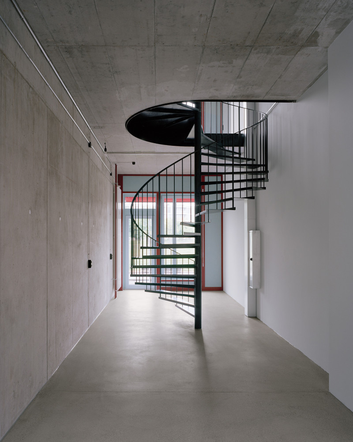
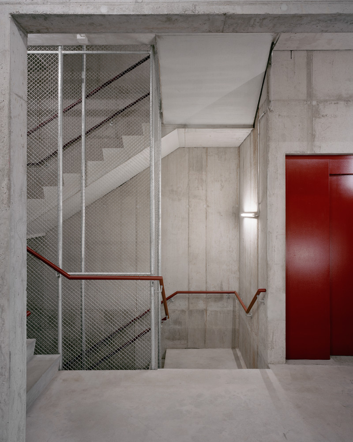
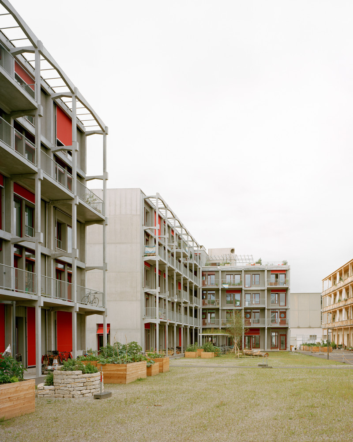
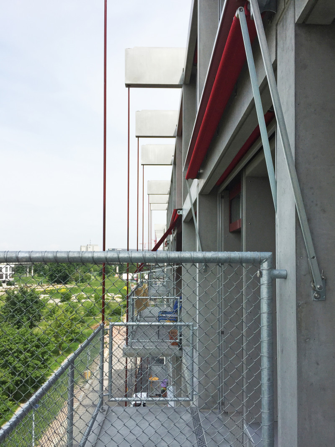
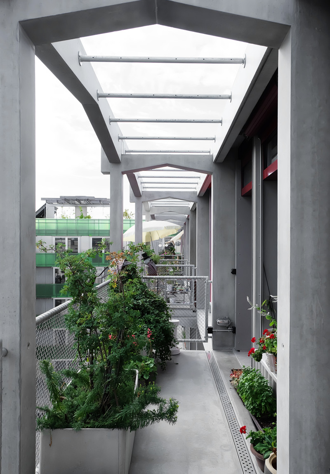
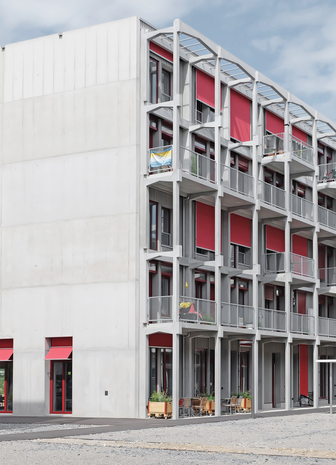
Erlenmatt Ost, Basel, Switzerland
45 flats, studios, café and bicycle shop
Study commission 2015, 1st prize
Planning and realization: 2015–2019
Photos: Rasmus Norlander, Abraha Achermann