The school’s existing 1960s architectural themes form the basis for the refurbishment of the staff room. The design and materials used in the kitchenette and the library, which split the open-plan space into zones, contrasts with the remaining area. However, a meaningful dialogue is established due to the proportions and structure of the furniture.
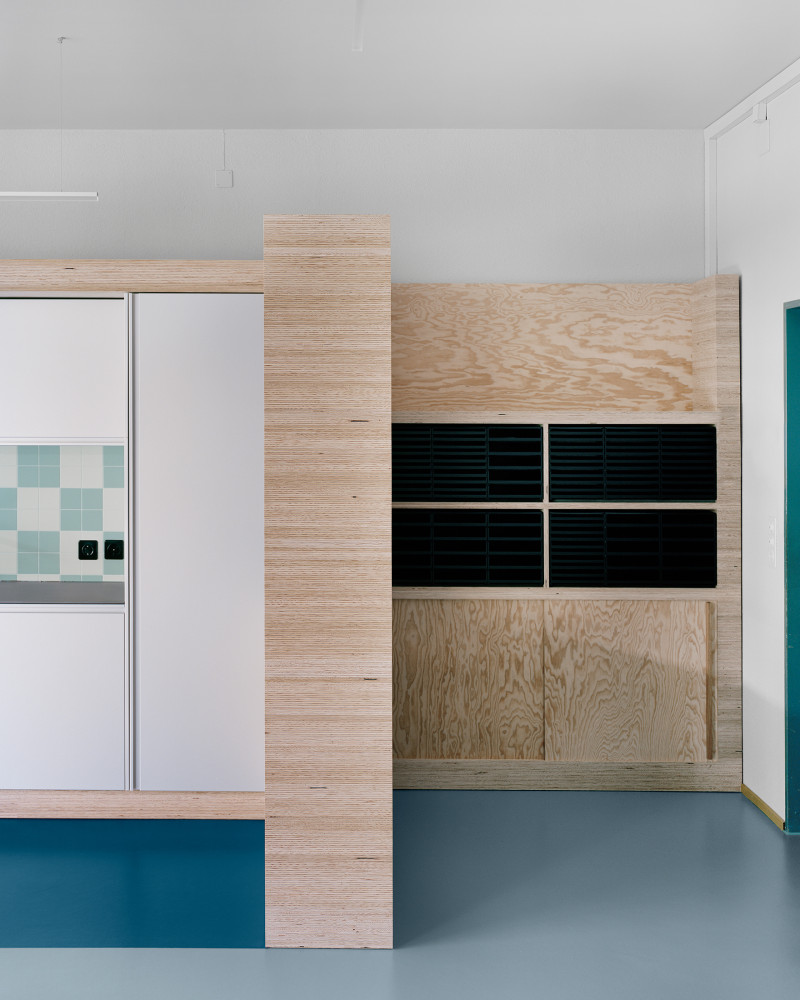
055 01
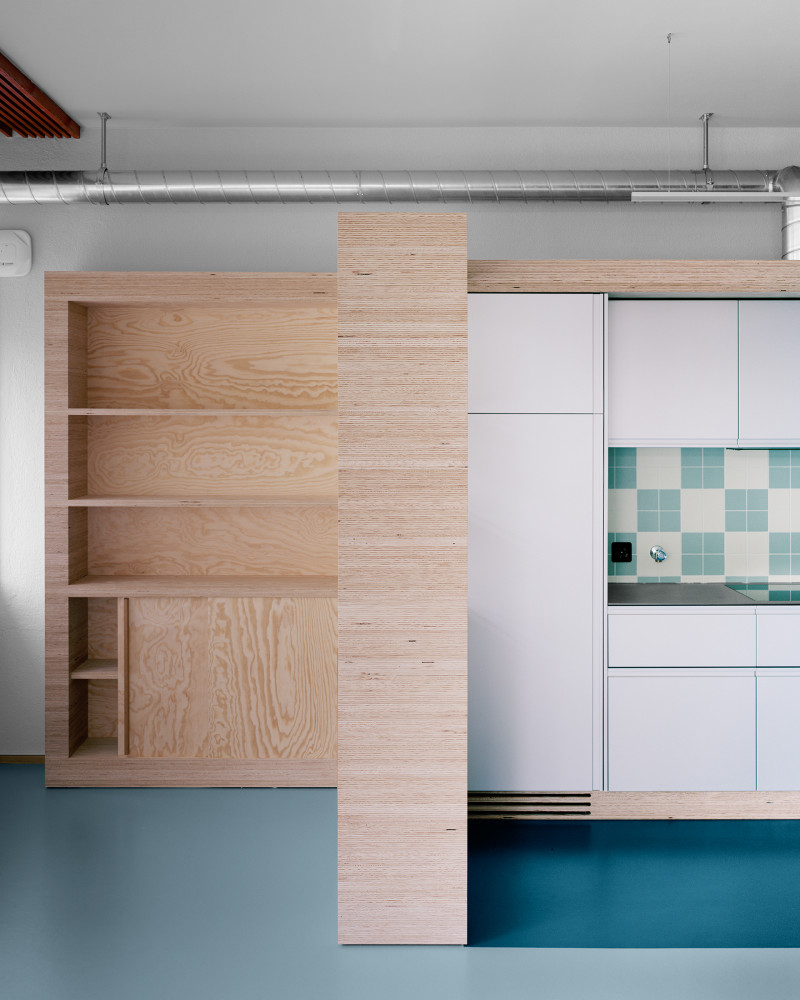
055 02
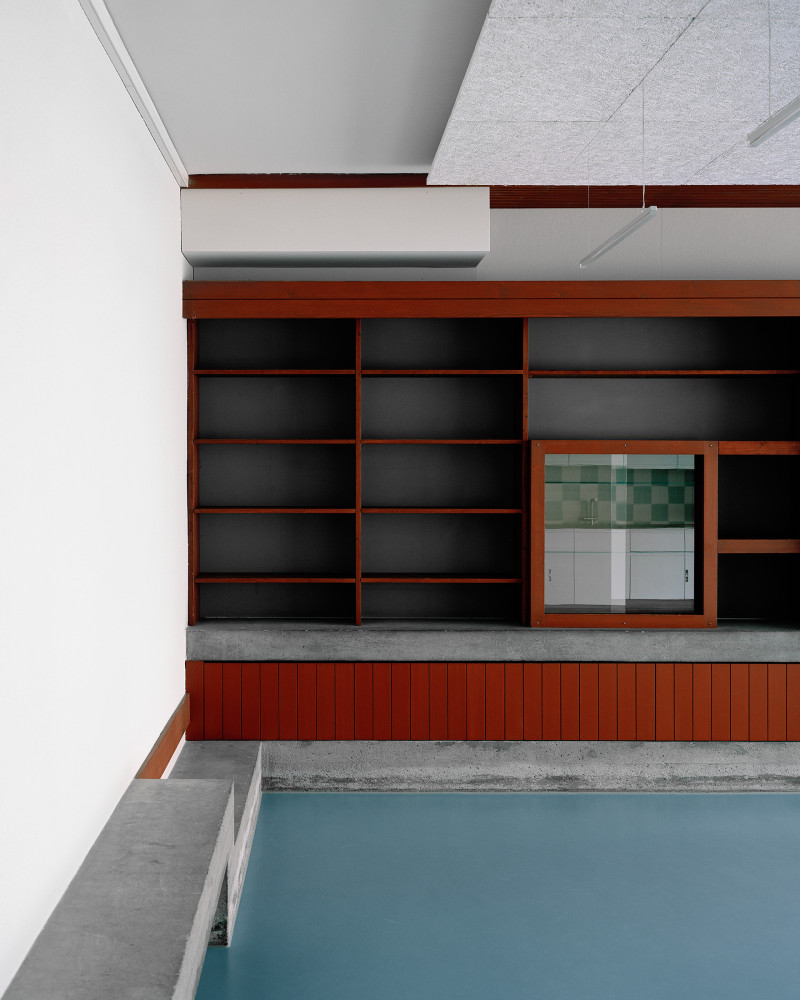
055 03
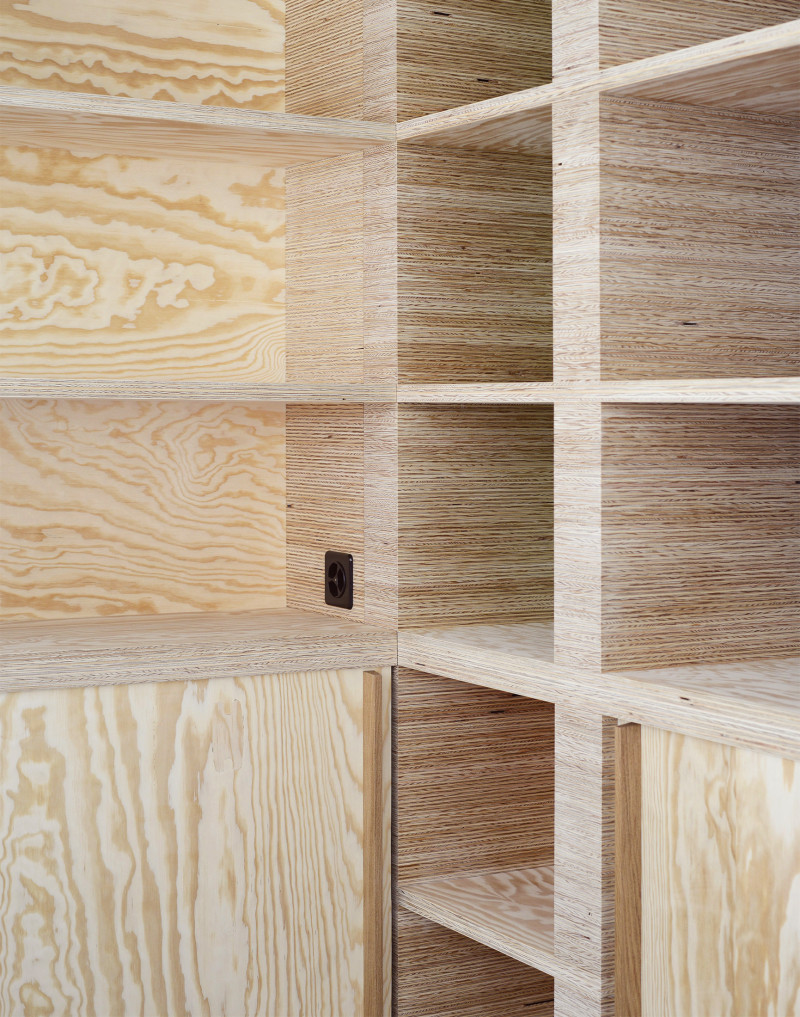
055 04
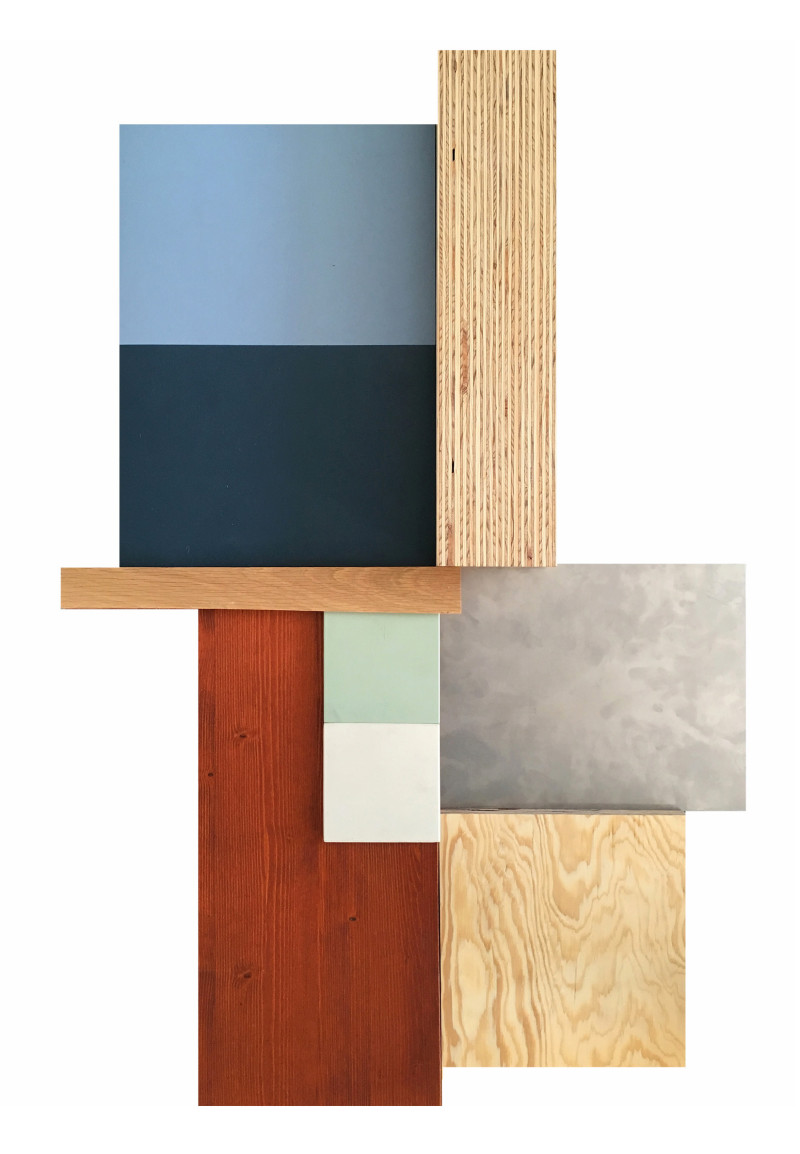
055 06
Altweg school house, refurbishment of staff room
Zurich, Switzerland
Direct commission by the City of Zurich
Planning and realization 2016
Photos: Rasmus Norlander