Built as an extension to an existing home, this simple café’s hipped roof facilitates the building’s integration into the existing fabric of the village. The homogenous selection of wooden shingles as material for the building façade contributes to the café’s visual identity and independence by providing clear forms. Inside, the focus is on the visible wooden supporting structure of the roof framework. Owing to its finely-woven structure, relatively minor construction cross-sections possible and it has a textile appearance. The entire structure can be pre-fabricated. The open floor plan is structured by a cast-in-place piece of concrete furniture which divides the space into a preparation area, a cloakroom and a fireplace.
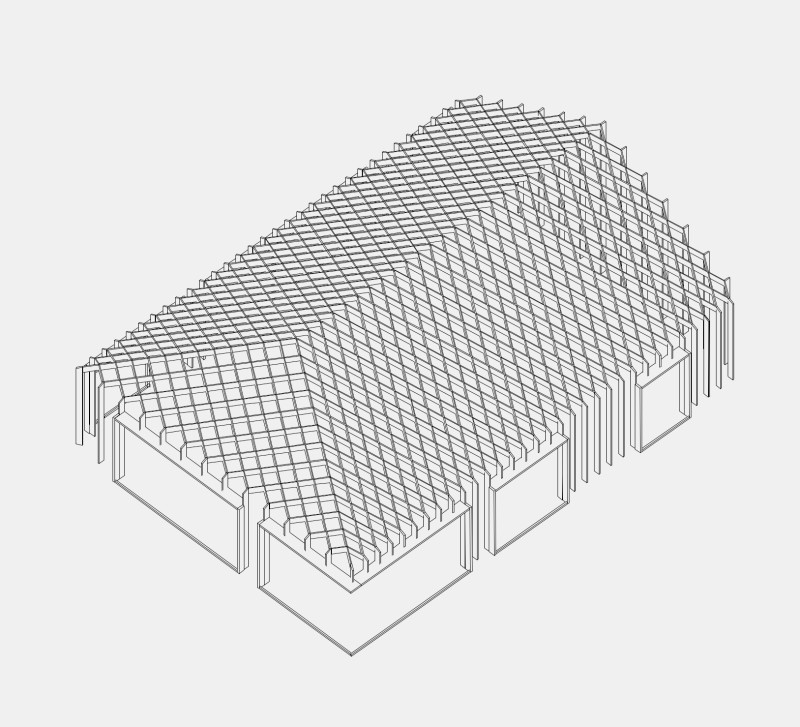
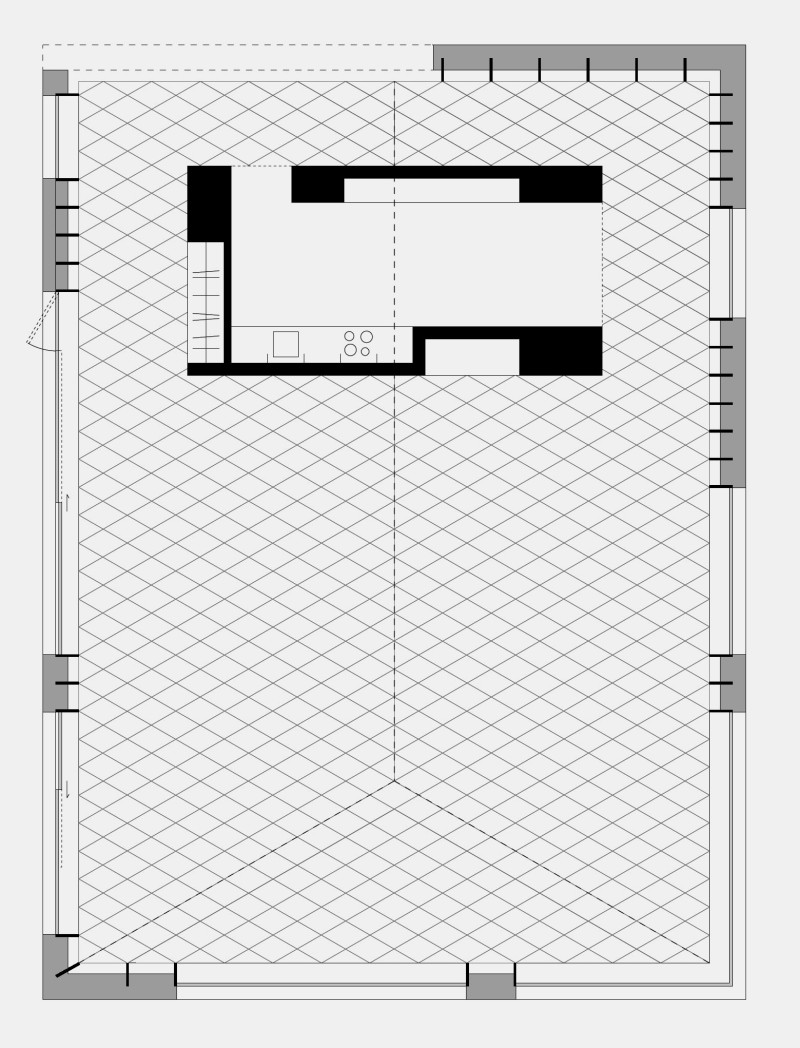
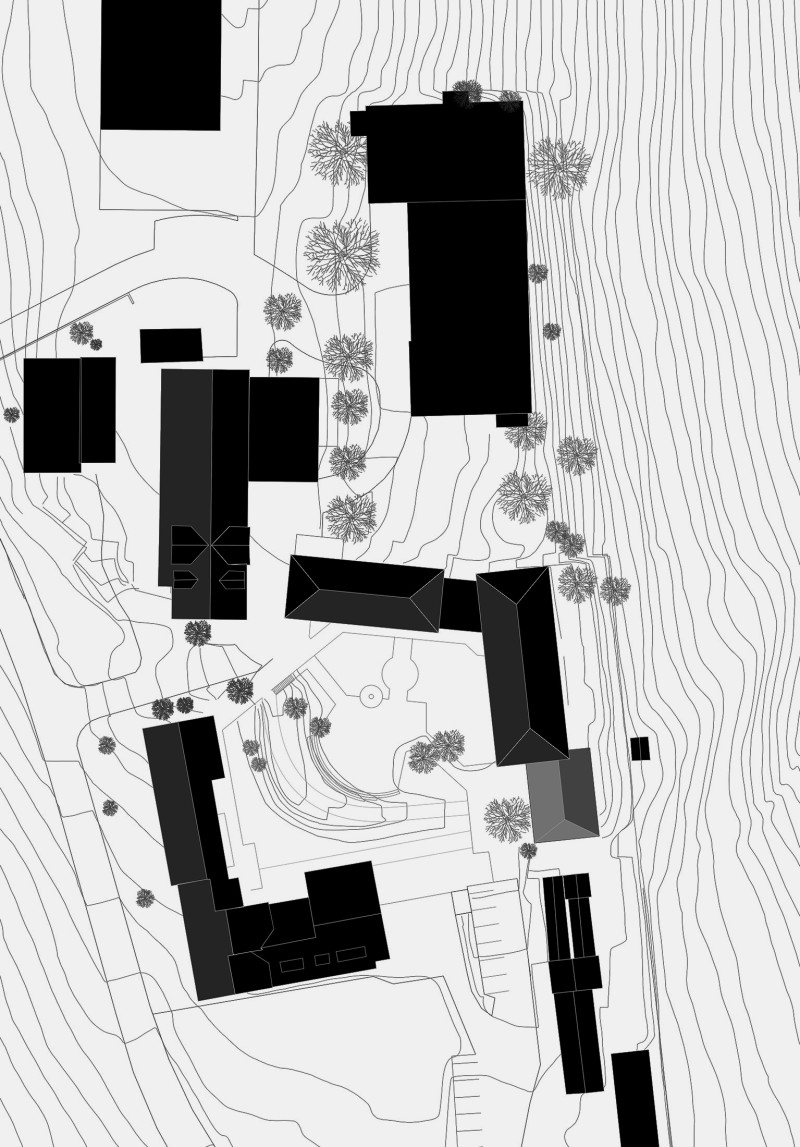
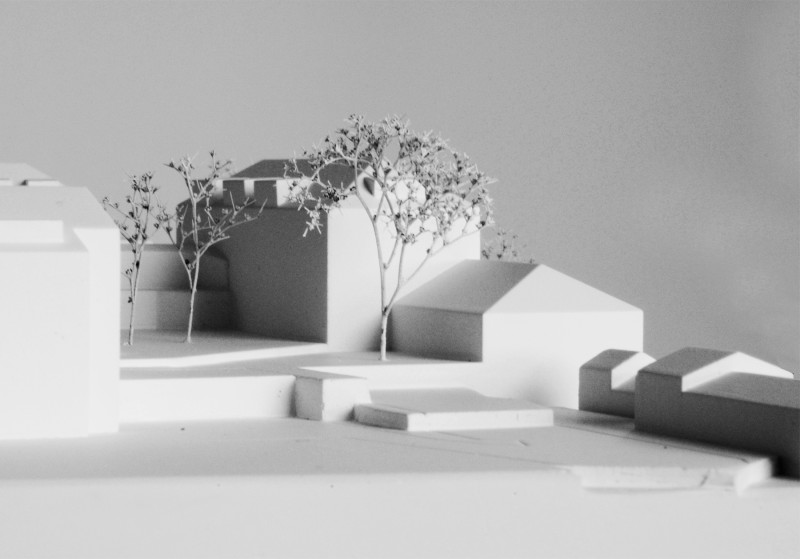
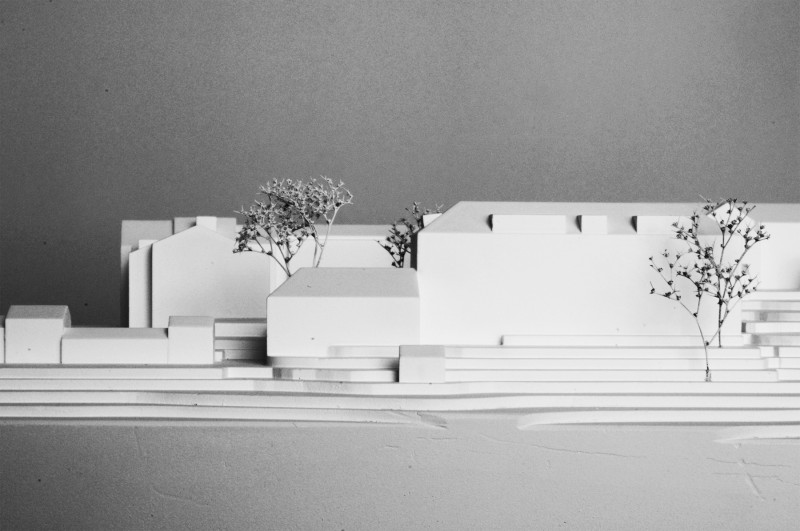
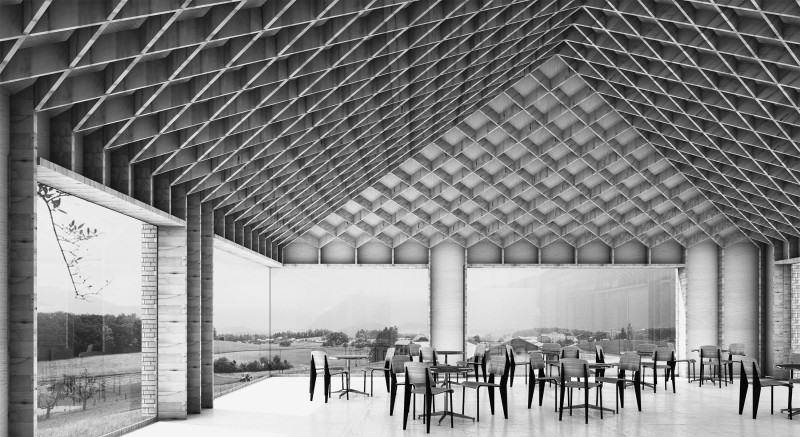
Alpenblick Café, Uetendorfberg, Canton Bern, Switzerland
Open project competition 2010, 2nd prize